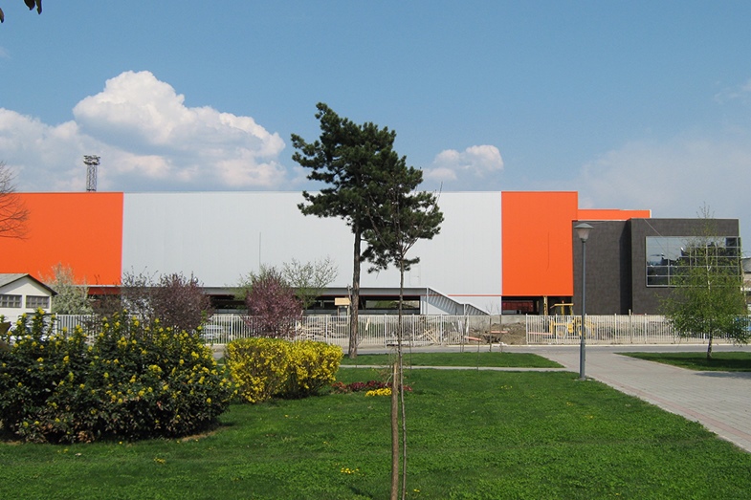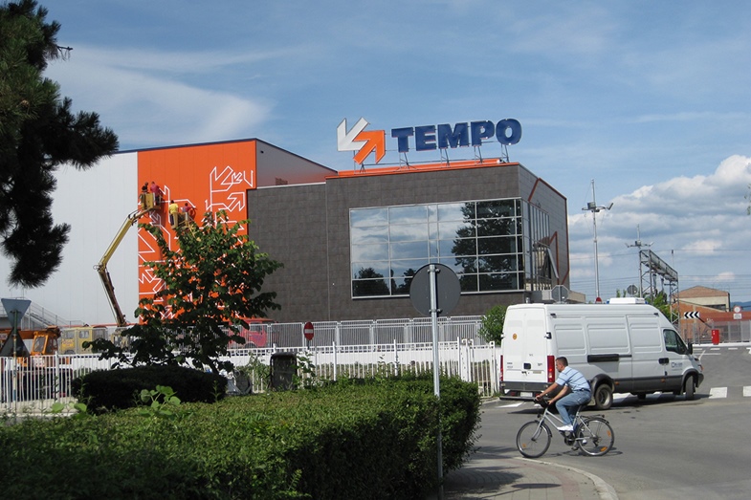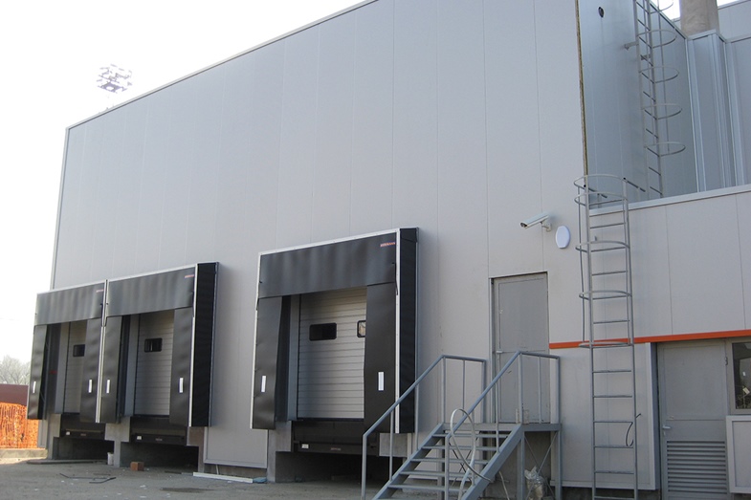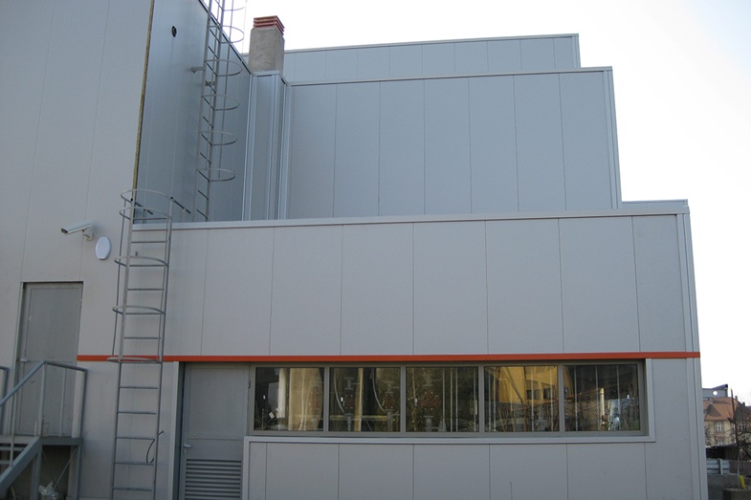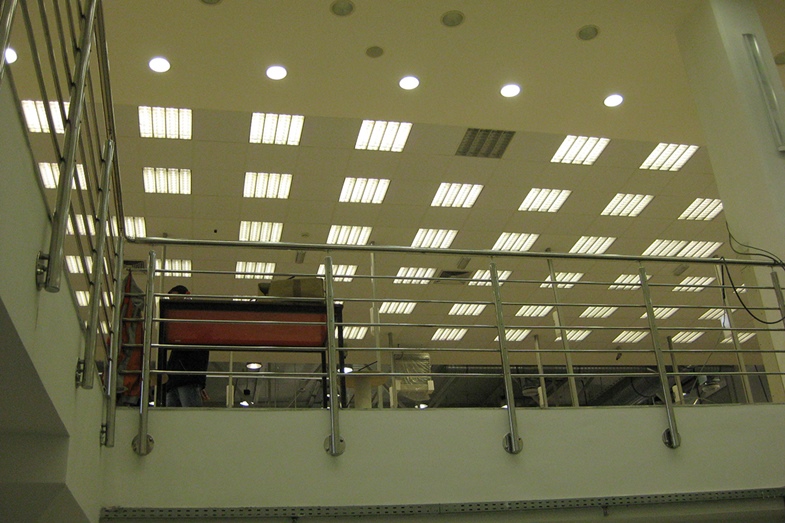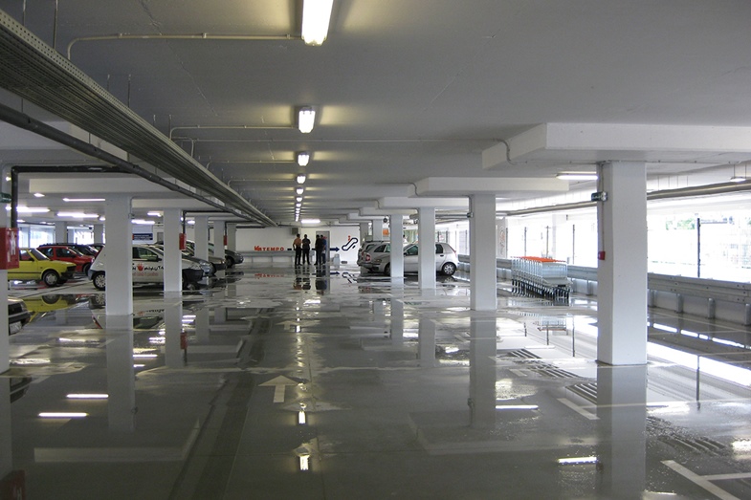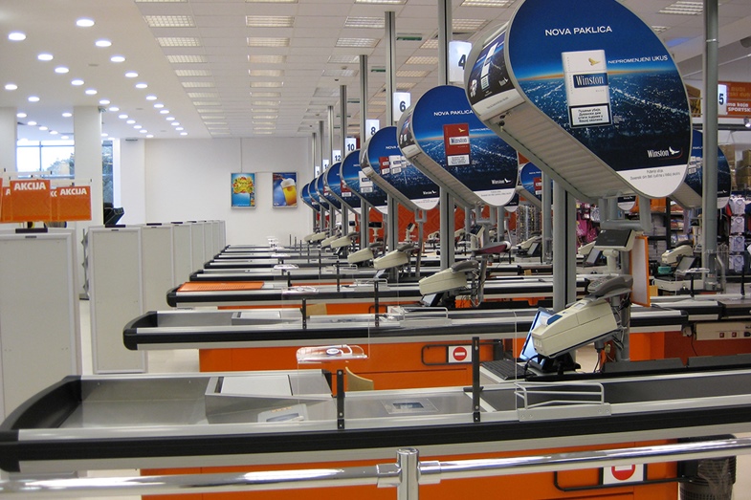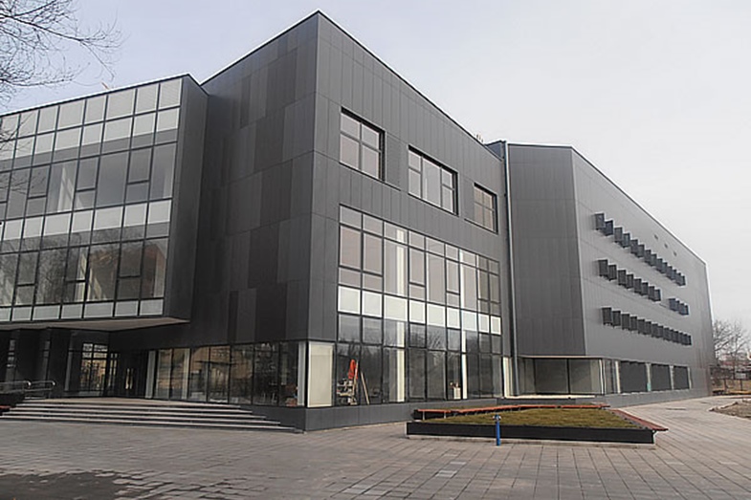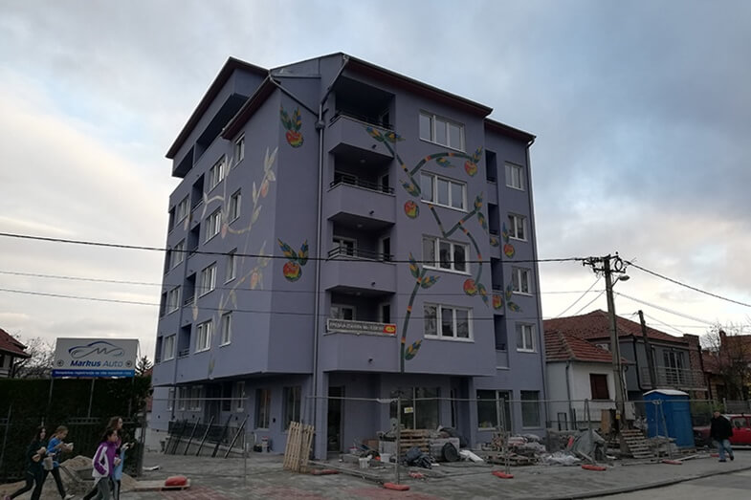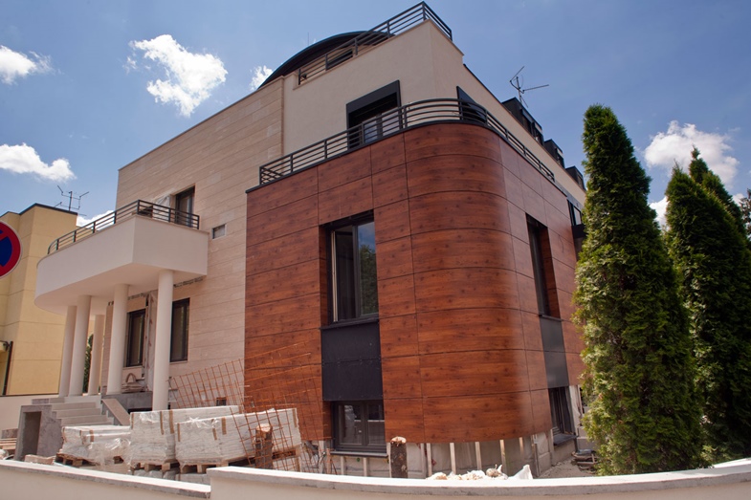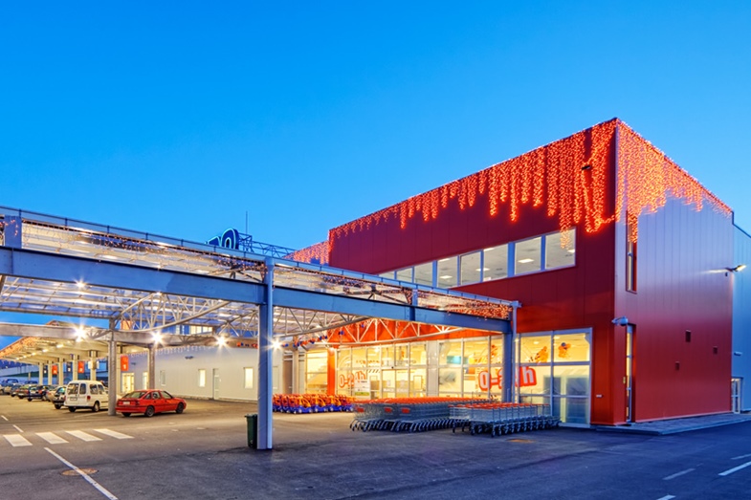
Tempo – Čačak
Opis projekta
- Spratnost: P+1+galerija
- Površina objekta: 8,500 m2
Objekat je spratnosti P+1+galerija orijentacione površine oko 8500m2.
U prizemlju objekta je ulazno-izlazni deo za posetioce i za zaposlene, otvoreni parking prostor za smeštaj oko 84 vozila kao i prijemno-otpremnu zonu i prateće tehničke prostorije. Na prvom spratu se nalazi prodajni prostor, prijemno skladišteni deo, ulaz za osoblje sa strane prijemne rampe, zonu prijema i skladištenja proizvoda, a na ulaznom delu kontrola ulaza i cafe.
Radi organizacije dopreme i prijema robe preko hidrauličnih rampi sa severozapadne strane je pristupni plato.
Iznad skladištenog dela objekta je izvedena galerija sa kancelarijskim, sanitarnim i tehničkim prostorijama (kancelarije, garderobe za zaposlene, sanitarni čvor, prostorija za odmor, arhiv,elektro soba, i mašinska sala).
Konstruktivni sistem je izveden sa nosivim armirano-betonskim stubovima u zavisnosti od funkcionalnih, estetskih i komercijalnih zahteva u povoljnom konstruktivnom rasteru.
Armirano betonski stubovi su dimenzija 50/50cm u projektovanom rasteru.
Medjuspratna konstrukcija je tipa ’pečurkaste’ tavanice d=28cm.Kapiteli su dimenzija 300/300xcm u projektovanom rasteru.
Armirano betonski zidovi su debljine d=20cm.
Kompletna armirano betonska konstrukcija je izvedena sistemskom oplatom DOKA.
Krovnu konstrukciju je izvedena kao čelična rešetka a krovni pokrivač jednstrukim TR limom,kamenom vunom i SIKA PLAN krovnom folijom.
Zidovi: Fasadni oblogu čine sendvič paneli sa ispunom od mineralne vune d=10cm sa direktnim kačenjem na betonsku konstrukciju. Unutrašnji zidovi su izvedeni od giter blokova d=20cm sa potrebnim malterisanjem površina.Unutrašnji zidovi delikatesa i kancelarijskih prostorija su izvedeni od gipskartonskih ploča na potrebnoj čelično-pocinkovanoj konstrukciji sa potrebnim gletovanjem,krečenjem i oblaganjem keramičkim pločicama. Prostorije u zoni rashlade su izvedene od poliuretanskih panela odgovarajuće debljine.
Podovi: U administrativnim prostorijama su postavljeni itisoni. Unutrašnje AB stepenište je obloženo keramičkim pločicama, sanitarne prostorije keramičkim pločicama, a ulazni hol i kafe granitnom keramikom.
Plafoni: U prodajni delu objekta izveden je spušteni plafon. U zoni prijema i pripreme proizvoda od mesa, voća i povrća, mlečnih i zamrznutih proizvoda uradjen je plafon od monolitnih gips karton ploča i termoizolacionih panela sa ispunom od poliuretana odgovarajuće debljine .
U administrativnom prostoru i prostorijama oko ulaza u objekat je postavljen plafon od modularnih gipskarton ploča. U sanitarnim prostorijama , garderobama i sl. projektovati spušteni plafon od vodootpornog gips kartona.

Tempo – Čačak
Project description
- Floors: P+1+gallery
- Gross area: 8,500 m2
The building has floors Ground floor + 1 floor + gallery, with an approximate area of about 8500m2. The ground floor of the building has an entrance/exit part for visitors and employees, an open parking space for around 84 vehicles, as well as a loading and unloading zone and accompanying technical rooms. On the first floor there is a sales area, reception area, entrance for staff on the side of the reception ramp, the area of reception and storage of products, and on the entrance control entrance and cafe. For the purpose of organizing the delivery and reception of goods through hydraulic ramps, there is an access plateau on the northwest side. Above the stored part of the building is a gallery with office, sanitary and technical rooms (offices, changing rooms for employees, toilets, rest room, archive, electrical room, and engine room).
The constructive system is made with load-bearing reinforced concrete columns depending on the functional, aesthetic and commercial requirements in a favorable structural grid. Reinforced concrete pillars are 50/50 cm in size in a designed grid. The mezzanine structure is of the ‘mushroom’ ceiling type d = 28 cm. The capitals have dimensions of 300/300 x cm in the designed grid. Reinforced concrete walls are d = 20 cm thick. The complete reinforced concrete structure is made of DOKA system formwork. The roof structure is made as a steel grille and the roof covering with single TR sheet metal, stone wool and SIKA PLAN roof foil.
Walls: Facade cladding consists of sandwich panels with mineral wool filling d = 10 cm which are directly attached to the concrete structure. The inner walls are made of hollow clay blocks d = 20 cm with the necessary plastering of surfaces. The inner walls of delicatessen and office rooms are made of plasterboard on the required steel-galvanized construction with the necessary smoothing, painting and covering with ceramic tiles. The rooms in the cooling zone are made of polyurethane panels of appropriate thickness.
Floors: Rugs are placed in the administrative premises. The internal AB staircase is covered with ceramic tiles, the sanitary rooms with ceramic tiles, and the entrance hall and cafe with granite ceramics.
Ceilings: In the sales part of the building there is a lower ceiling. In the zone of reception and preparation of meat, fruit and vegetable products, dairy and frozen products, there is a ceiling of monolithic plasterboard and thermal insulation panels with polyurethane filling of appropriate thickness. In the administrative space and the rooms around the entrance to the building, there is a ceiling made of modular plasterboard. In sanitary rooms, wardrobes, etc. there is a design of a lower ceiling made of waterproof plasterboard.
