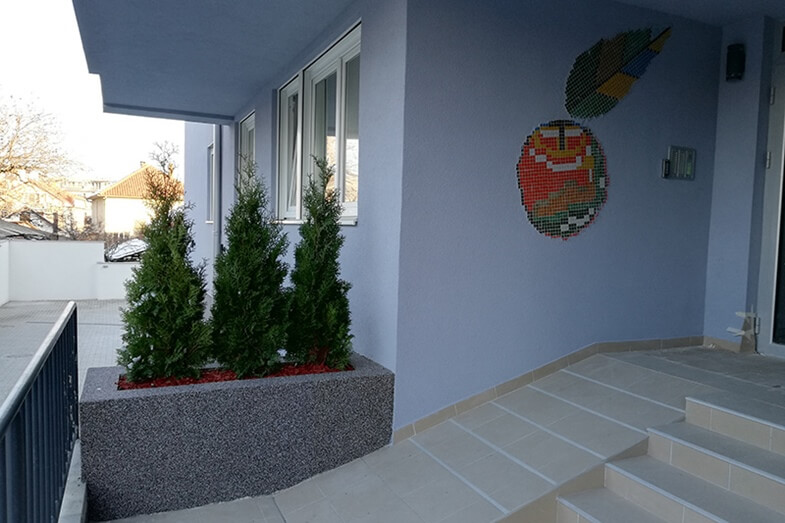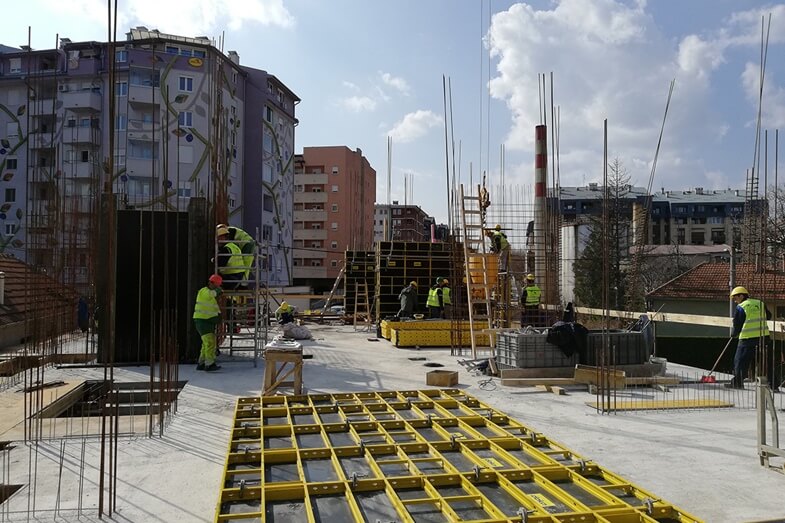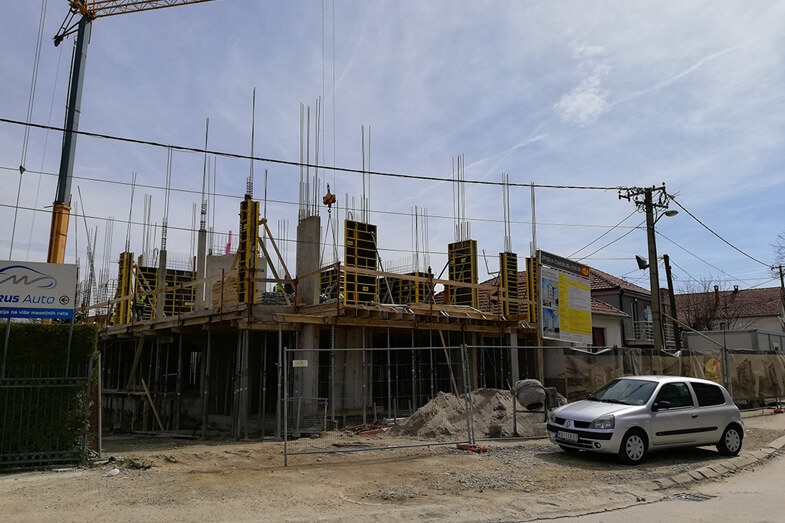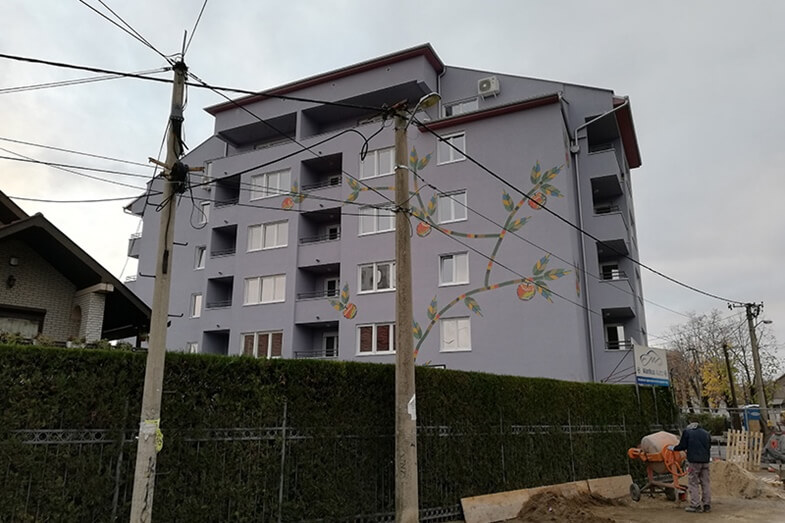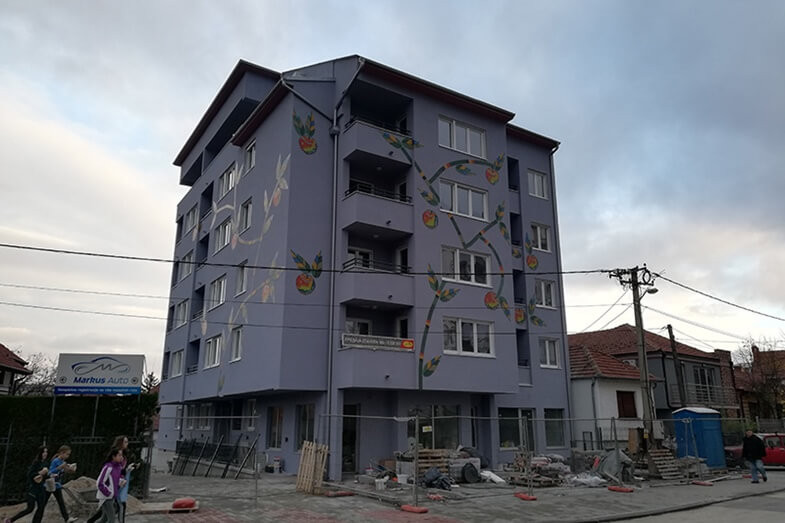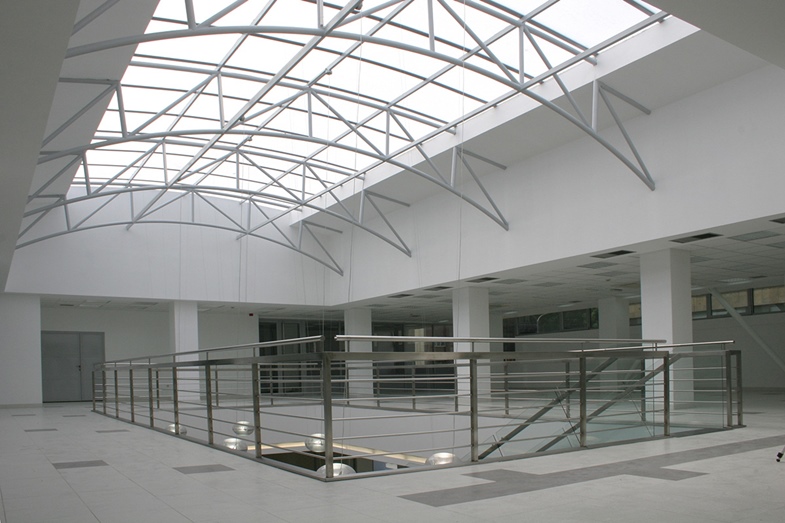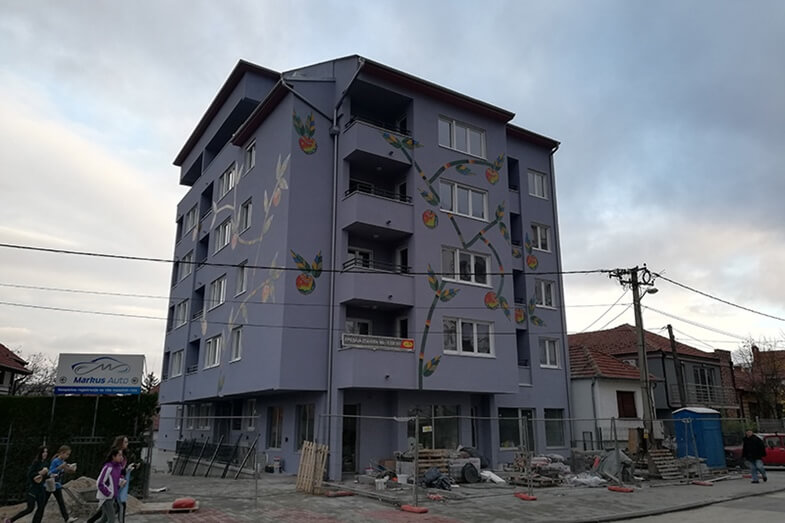
Erdoglija 4 – Kragujevac
Opis projekta
- Početak radova 15.01.2018. godine
- Završetak radova 08.11.2018. godine
- Spratnost Po + Pr + 4s + Pk
Grading nastavlja sa izgradnjom objekata i stanova u Kragujevcu. Nakon završenog stambeno-poslovnog objekta kod Y solitera , i uspešno završenog bloka sa dve zgrade na adresi Obilićeva 10 i 10a (Zgrade Šljiva i Grožđe), nastavljamo sa izgradnjom stanova u Kragujevcu. Naredni projekat je izgradnja stambeno poslovnog objekta na adresi Obilićeva 7. Na predmetnoj lokaciji je projektovan Višeporodični stambeno poslovni objekat spratnosti Po + Pr + 4s + Pk . Gabarit je nepravilnog oblika površine prizemlja 310m2 , dok je površina tipskog sprata 356m2.
Objekat sadrži tri funkcionalne celine:
- Podrumski deo je projektovan u funkciji male garaže sa posebnim garažnim mestima. Takođe pored mašinskih prostorija projektovan je i prostor namenjen ostavama za stanare.
- Prizemlje – U delu ka Obilićevoj ulici su projektovana dva lokala , dok su u delu ka dvorištu projekotvana tri stana. Oko objekta na parceli je planirano parkiranje
- Tipski sprat je projektovan tako da sadrži 5 stambenih jedinica na svakoj etaži i to jednu garsonjeru , dva dvosobna i dva trosobna stana.
Unutrašnji zidovi između stanova su od armiranog betona d=20cm, giter blokova d=20cm i sendvič zida d=9cm+2cm+9cm (giter blok+tvrdopresovana kamena vuna+giter blok). Zidovi unutar stana zidani su od giter bloka d=12cm. Zidovi se malterišu malterom d=2cm.Svi zidovi se gletuju i boje poludisperzivnom bojom sa svim potrebnim predradnjama. U sanitarnim prostorijama zidovi se oblažu keramičkim pločicama 1. klase u punoj visini. Zidovi u kuhinjama se oblažu keramičkim pločicama do visine 1.50m.
Fasadni zidovi su od armiranog betona d=20cm i giter blokova d=20cm. Preko spoljih zidova se postavlja termoizolacija debljine d=12cm (kamena vuna + stiropor), a zatim se na celoj površini fasade nanosi silikatno silikonska fasada.
Plafoni – Medjuspratna tavanica je od armiranog betona deblljine d=20 cm, obradjena je malterom debljine 2 cm, gletovanjem i bojenjem poludisperzivnom bojom sa svim potrebnim predradnjama.
Podovi – U svim prostorijama i komunikacijama projektovani su podovi po principu “plivajućeg” poda na sloju termoizolacionog materijala ( tvrdopresovane kamene vune) i odgovarajućih slojeva hidroizolacije. Podovi ulaza i zajedničkih prostorija na su od keramičkih plocica, dok su u stambenom prostoru podovi od keramičkih pločica i laminatnog parketa.
Termoizolacija – Fasadna termoizolacije je od kamene vune i stiropora d=12cm .Na plafonu potkrovlja je projektovana termoizolacija od kamene vune debljine d= 30cm, dok je na plafonu podruma projektovana ista termoizolacija d=10cm.
Hidroizolacija – U objektu je projektovana hidroizolacija koja svojim tehničkim karakteristikama omogucava zaštitu od prodora vlage i vode u objekat, odnosno izolacije odcedne, kapilarne i vode pod pritiskom. U kupatilima i na terasama se izvodi dvostruka hidroizolacija. Oko podruma objekta je postavljena drenaža.
Zvučna izolacija – Međuspratne konstrukcije su obložene tvrdopresovanom kamenom vunom d=2cm uz postavljanje odgovorajuće termo silent trake.
Lift – Objekat poseduje bešumni putnički lift na električni pogon , nosivosti Q=630kg i ima ukupno 7 stanica.
Grejanje – Grejanje je centralno , priključeno na gradsku toplanu. Svaki stan poseduje kalorimetar ,kao i termoglave na radijatorima,tako da je omogućena potpuna kontrola troškova.
Unutrašnja vrata – Okvir vrata je od čamovog masivnog drveta. Krilo je od drvenog okvira, duplo šperovano a ispuna je od natron saća. Vrata su obložena medijapanom d=5mm u beloj boji sa horizontalnim falcom i u beloj su boji.
Ulazna vrata u stanove su opremljena sigurnosnim bravama. Ram vrata je izradjen od drveta. Krila vrata čine: ispuna od iverice d=44m , obložena medijapanom d=6mm i obrađena hrastovim furnirom . Krilo vrata poseduje dve dihtung gume,a sama vrata i ispunjavaju sve zahteve za akustiku.
Prozori i balkonska vrata – Sva spoljna stolarija se izradjuje od plastičnih šestokomornih profila sa čeličnim nosačima u beloj boji. Prozor je zastakljen troslojnim niskoemisionim staklom punjenim argonom d=4+12+4+12+4mm.
Video nadzor – Sistemom video nadzora omogućena je 24 časovna kontrola ulaznog hola objekta ,garaže , liftova i dvorišta objekata . Svaki stan poseduje interfonski uređaj.
Oprema kupatila – Sva kupatilati su standardno opremljena sanitarnom opremom od bele keramike. Kade su ugradne sa blokatorom mirisa i revizionim otvorom. Sve baterije su jednoručne. Kupatila se ventiliraju zidnim centrifugalnim ventilatorima.

Erdoglija 4 – Kragujevac
Project details
- Location: Kragujevac
- Investor: Erdoglija 988
- Execution period:
- Start date: 15/01/2018
- End date: 08/11/2018
Grading continues with the construction of buildings and apartments in Kragujevac. After the completion of the residential and business building near Y soliter, and the successfully completed block of two buildings at the address Obilićeva 10 and 10a (Plum and Grape Buildings), we continue with the construction of apartments in Kragujevac. The next project is the construction of a residential and business building at the address Obilićeva 7. At the subject location, we designed a multi-family residential and business building with floors B + GF + 4 floors + attic. The size of the irregular shape of the ground floor area is 310m2, while the area of the standard floor is 356m2.
The building contains three functional units:
- The basement is designed as a small garage with different garage spaces. Also, in addition to the rooms for machines, there is a space intended for storage rooms for residents.
- Ground floor – in the part toward Obilićeva Street, we designed two premises, while in the part toward the yard, we designed three apartments. Parking is planned around the building on the plot.
- The modular floor is designed to contain 5 residential units on each floor: one studio, two 2-room apartments, and two 3-room apartments.
The inner walls between the apartments are made of reinforced concrete d=20 cm, hollow clay blocks d=20 cm and sandwich walls d = 9 cm + 2 cm + 9 cm (hollow clay block + stone wool + hollow clay block). The walls inside the apartment are made of hollow clay block d=12 cm. The walls are plastered with plaster d=2 cm. All walls are smoothed and painted with semi-dispersion paint with all the necessary pre-treatments. In the sanitary rooms, the walls are covered with 1st class ceramic tiles at full height. The walls in the kitchens are covered with ceramic tiles up to a height of 1.50 m.
Facade walls are made of reinforced concrete d=20cm and clay blocks d=20cm. Thermal insulation of thickness d=12 cm (stone wool + Styrofoam) is placed over the outer walls, and then a silicate silicone facade is applied on the entire surface of the facade.
Ceilings – The mezzanine ceiling is made of reinforced concrete with a thickness of d=20 cm, it is treated with 2 cm thick mortar, smoothing and painting with semi-dispersion paint with all the necessary pre-treatments.
Floors – In all rooms and communications, floors are designed according to the principle of „floating“ floor on a layer of material made for thermal insulation (stone wool) and layers of hydro isolation materials. The floors of the entrance and common rooms are made of ceramic tiles, while the floors in the living space are covered with ceramic tiles and laminate flooring.
Thermal insulation – Facade thermal insulation is made of stone wool and Styrofoam d=12 cm. On the ceiling of the attic, there is thermal insulation made of stone wool with a thickness of d=30 cm, while on the ceiling of the basement, there is the same thermal insulation with d=10 cm.
Hydro isolation – There is hydro isolation designed in the building and it – with its technical characteristics – enables protection against the penetration of moisture and water into the building, i.e., insulation of draining, capillary water, and water under pressure. Double waterproofing is performed in the bathrooms and on the terraces. Drainage has been installed around the basement of the building.
The sound insulation – The mezzanine structure is covered with stone wool d=2 cm with the installation of a proper thermo-silent strip.
Elevator – The building has a noiseless electric passenger elevator, load capacity Q=630 kg and has a total of 7 stations.
Heating – Heating is central, connected to the city heating plant. Each apartment has a calorimeter, as well as thermostatic heads on the radiators, thus enabling complete cost control.
Inner door – The door frame is made of solid pine wood. The wing is made of a wooden frame, double plywood and the filling is made of kraft honeycomb. The door is covered with white MDF d=5 mm with a horizontal seam and they are also white.
The entrance door to the apartments is equipped with security locks. The door frame is made of wood. The door wings consist of: plywood filling d=44 m, covered with MDF d=6 mm and treated with oak veneer. The door wing has two rubber seals, and the door itself meets all the requirements for acoustics.
Windows and balcony doors – All exterior carpentry is made of plastic six-chamber profiles with white steel girders. The window is glazed with three-layer low-emission glass filled with argon d= 4 + 12 + 4 + 12 + 4 mm.
Video surveillance – The video surveillance system enables 24-hour control of the entrance hall of the building, garage, elevators and the yard of the building. Each apartment has an intercom device.
Bathroom equipment – All standard bathrooms are equipped with sanitary ware made of white ceramics. Bathtubs are installed with an odor blocker and an inspection door. All faucets are single-handle. The bathrooms are ventilated by wall centrifugal fans.
