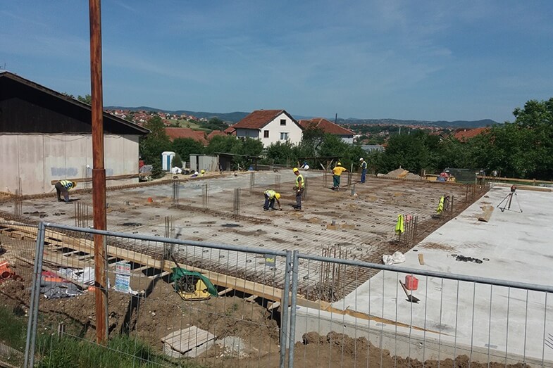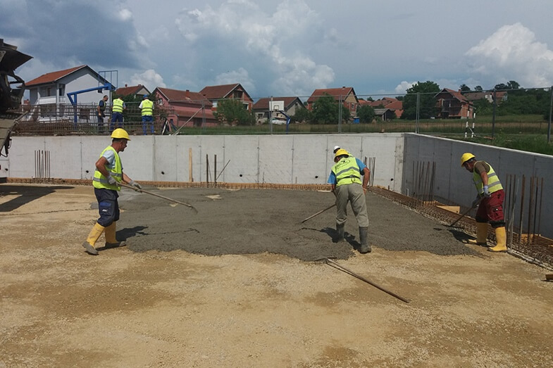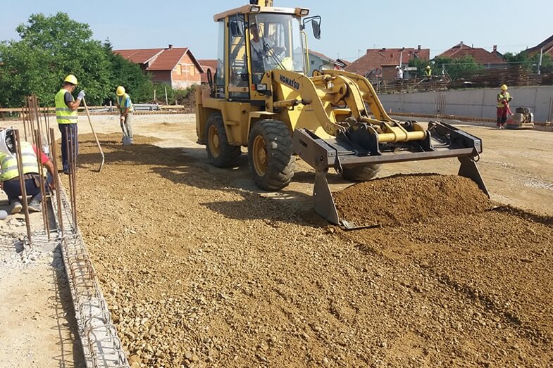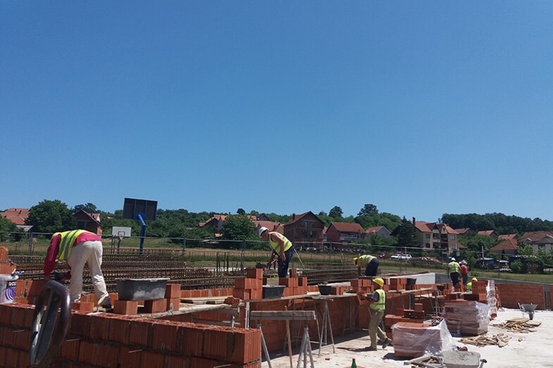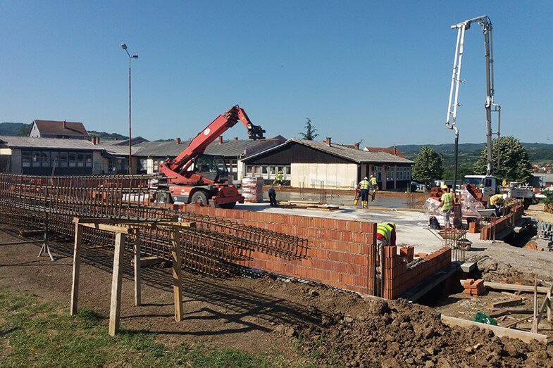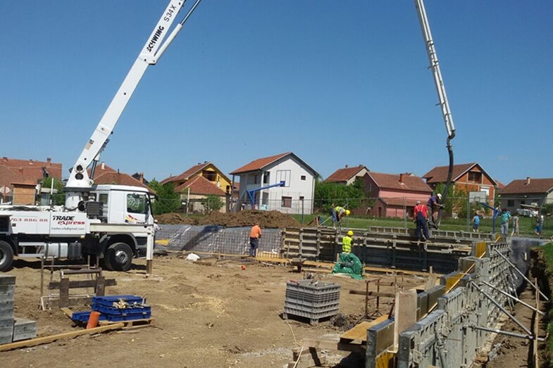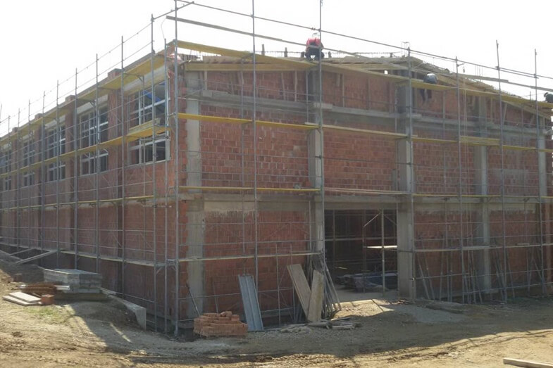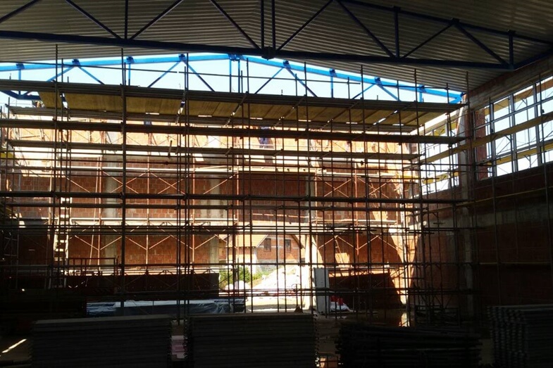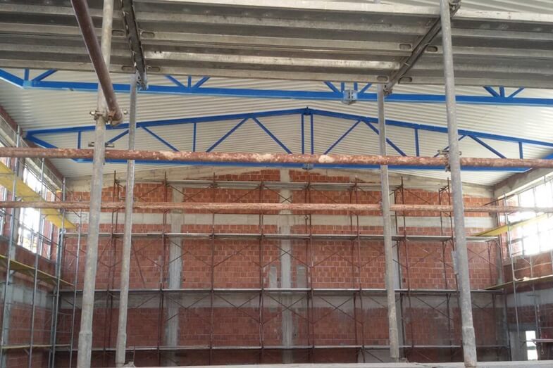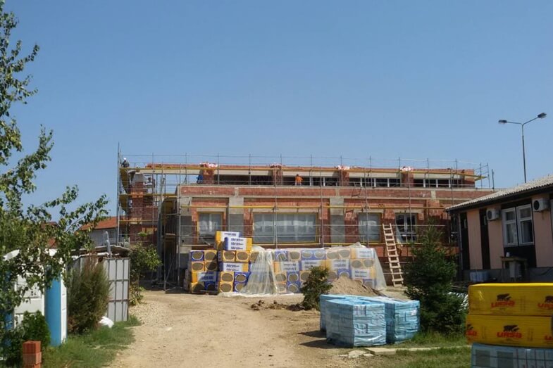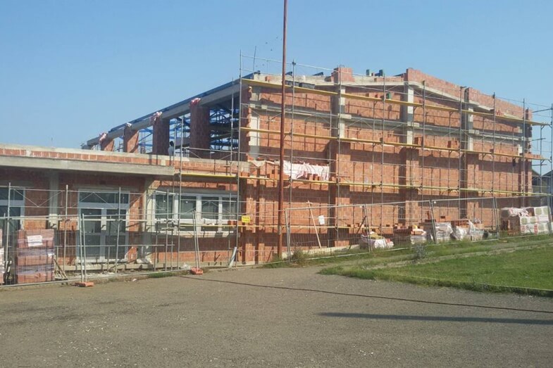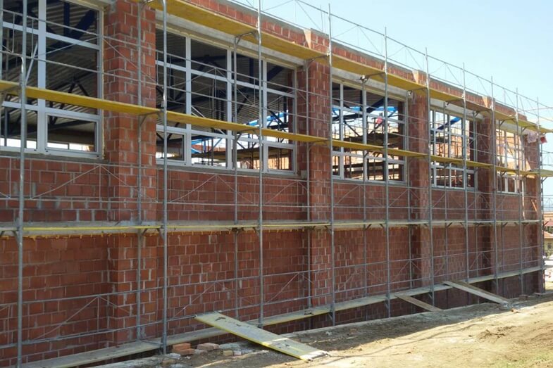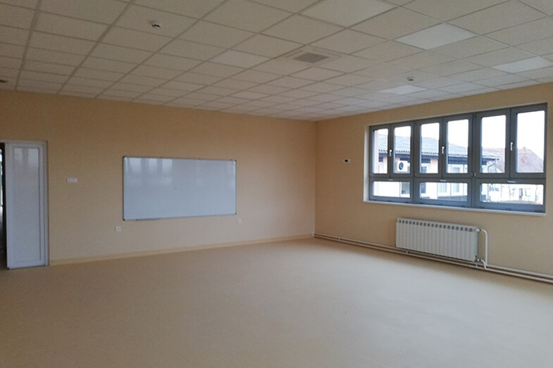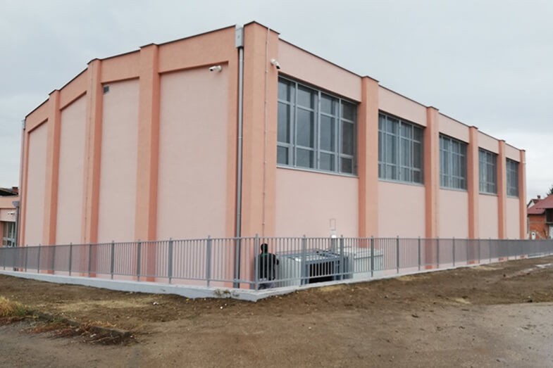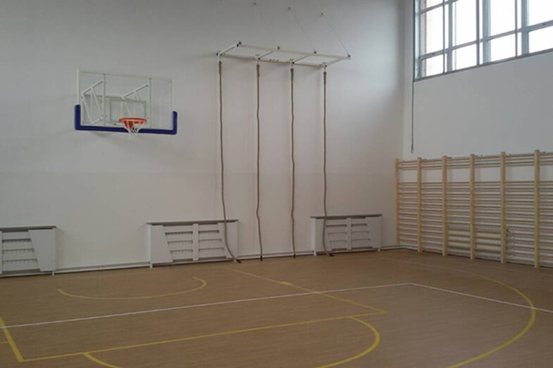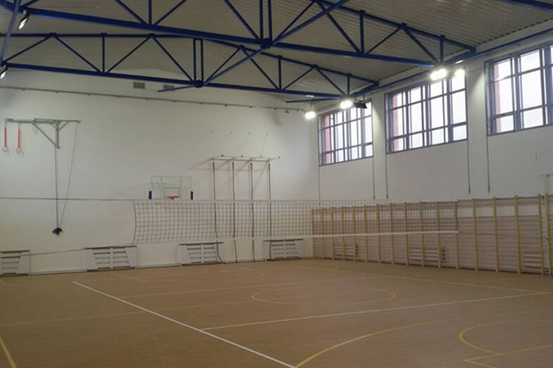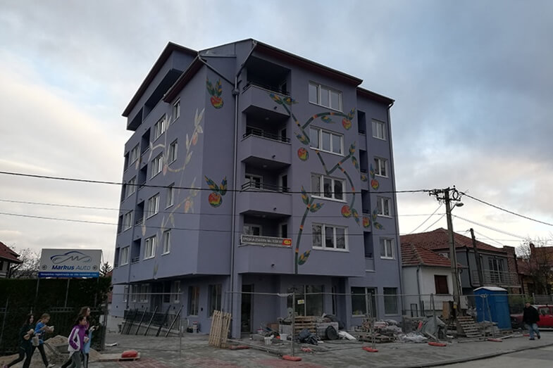
Fiskulturna sala OŠ “Dositej Obradović“ – Erdeč
Opis projekta
- Objekat fiskulturne sale i produženog boravka
- Prizemni objekat
Obuhvata dogradnju fiskulturne sale sa pratećim sadržajem i dela za produženi boravak, kao i veznog dela-tople veze sa postojećom školom. Svi navedeni sadržaji smešteni su u jedan objekat – Objekat fiskulturne sale i produženog boravka. Rekonstrukcija postojećeg školskog objekta obuhvata otvaranje dela fasadnog zida radi uspostavljanje veze sa dograđenim delom škole.
Lokacija Objekta koji se dograđuje projektovan je na parceli postojećeg školskog objekta, u ulici Partizanskih kurira. Na parceli se nalaze još objekat postojeće škole i pomoćni objekat kotlarnice. Novoprojektovani objekat je lociran između objekta postojeće škole, postojećeg školskog platoa i igrališta. Prilaz objektu fiskulturne sale ostvaruje se postojećim školskim prilazima iz ulica Partizanskih kurira i Žanke Stokić, kao i iz postojećeg objekta škole kroz vezni deo-toplu vezu.
Dimenzije i funkcija objekta fiskulturne sale i produženog boravka, projektovan je kao prizemni objekat, sastavljen od dve dimenzionalne i funkcionalne celine. Deo u kome je fiskulturna sala dimenzija 28.70h18.44m, sa maksimalnom visinskom kotom +9.46-kota venca i manji deo u kome su smešteni prateći sadražaji, dnevni boravak i topla veza, dimenzija 25.75h15.66m sa maksimalnom visinskom kotom +4.05-kota venca.
Deo sa fiskulturnom salom je projektovan za potrebe održavanja nastave fizičkog vaspitanja, sa uslovima za timske sportove: košarka, mali fudbal i odbojka. Dimenzije fiskulturne sale su 27.60h17m, čista visina do najnižeg dela krovne konstrukcije je 7.10m. Krov fiskulturne sale je projektovan na dve vode sa nagibom od 12%. U nižem delu objekta smešteni su prateći sadržaji potrebni za odvijanje nastave i funkcionisanje fiskulturne sale i to: muška i ženska svlačionica, sa toaletima , nastavnički kabinet sa toaletom i tušem , prostorija za sprave , hodnik koje povezuje navedene prostorije sa ulazom u objekat , čist hodnik koji čini vezu svlačionica i kabineta sa fiskulturnom salom , pomoćna prostorija sa trokaderom.
U nižem delu objketa odvojene su hodnikom i vratima, prostorije za produženi boravak đaka i to: učionica za dnevni boravak , pretprostor dnevnog boravka , trpezarija , kuhinja za serviranje hrane , muški i ženski toaleti , hodnik koji povezuje navedene prostorije sa ulazom u objekat.
Niži deo objekta je preko ulaznog hodnika u okviru koga se nalazi topla veza, direktno spojen sa postojećim objektom škole. Na ovom delu objekta je projektovan ravan krov, sa minimalnim nagibom potrebnim za odvodnjavanje od 1%.
Čista visina prostorija je 3m. Ulaz u objekat je iz postojećeg školskog dvorišta. Ulazni deo je podeljen na deo koji je neposredno vezan za fiskulturnu salu i deo koji je vezan za dnevni boravak. Drugi ulaz u Objekat fiskulturne sale i produženog boravka je iz postojećeg objekta škole.
Na mestu spajanja novoprojektovanog i postojećeg objekta, potrebno je izvršiti rekonstrukciju postojećeg objekta škole.

Construction of a school gym in Erdeč
Project description
- School gym with the after-school care
- One floor
It includes the extension of the gym with accompanying contents and the part for the after-school care, as well as the connecting part – the warm connection with the existing school. All the listed facilities are housed in one facility – the gym and facility for after-school care. Reconstruction of the existing school building includes the opening of a part of the facade wall in order to establish a connection with the extended part of the school.
The location of the building that is being upgraded is projected on the lot of the existing school building, in Partizanskih kurira Street. On the lot, there are also the building of the existing school and the auxiliary building of the boiler room. The newly designed facility is located between the existing school building, the existing school plateau and the playground. The access to the gym building is realized by the existing school access from Partizanskih kurira and Žanke Stokić streets, as well as from the existing school building through the connecting part – the warm connection.
Dimensions and function of the gym building and after-school care are designed as a ground floor building, composed of two dimensional and functional units. The part where the gym measures 28.70h18.44m, with a maximum elevation of + 9.46-elevation level and a smaller part where the accompanying facilities are located, living room and warm connection, dimensions 25.75h15.66m with a maximum elevation of + 4.05-elevation level.
The part with the gym is designed for the needs of physical education classes, with all the conditions for team sports such as basketball, indoor soccer and volleyball. The dimensions of the gym are 27.60h17m, and the clear height to the lowest part of the roof structure is 7.10m. The roof of the gym is designed on two levels with a slope of 12%. In the lower part of the building there are accompanying facilities necessary for the teaching and functioning of the gym, namely: men’s and women’s locker room with toilets, teacher’s office with toilet and shower, equipment room, hallway connecting the rooms with the entrance to the building, clean hallway which connects the locker rooms and the cabinet with the gym, a supporting room with a trocadero.
In the lower part of the building – separated by a hallway and doors – there are rooms for after-school care of students: day-care room and its hallway, dining room, kitchen for serving food, men’s and women’s toilets, and a hallway connecting the rooms with the entrance of the building.
The lower part of the building is directly connected to the existing school building via an entrance hall with a warm connection. There is a flat roof designed on this part of the building, with a minimum slope required for drainage of 1%.
The clear height of the room is 3 m. The entrance to the building is from the existing school yard. The entrance part is divided into a part that is directly connected to the gym and a part that is connected to the day-care room. The second entrance to the school gym and after-school care is from the existing school building.
At the junction of the newly designed building and the existing building, it is necessary to do the reconstruction of the existing one.

