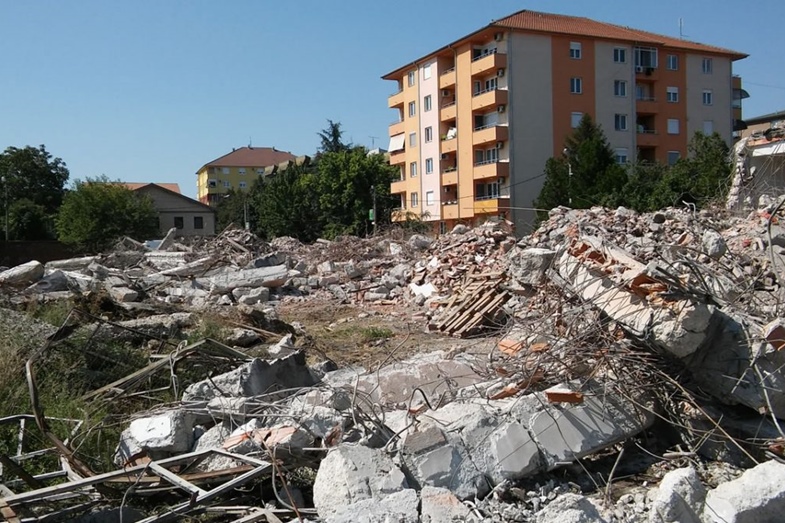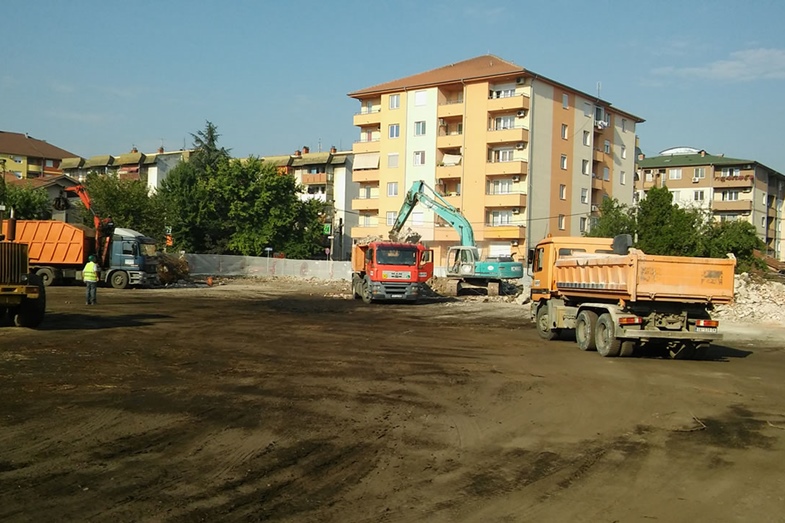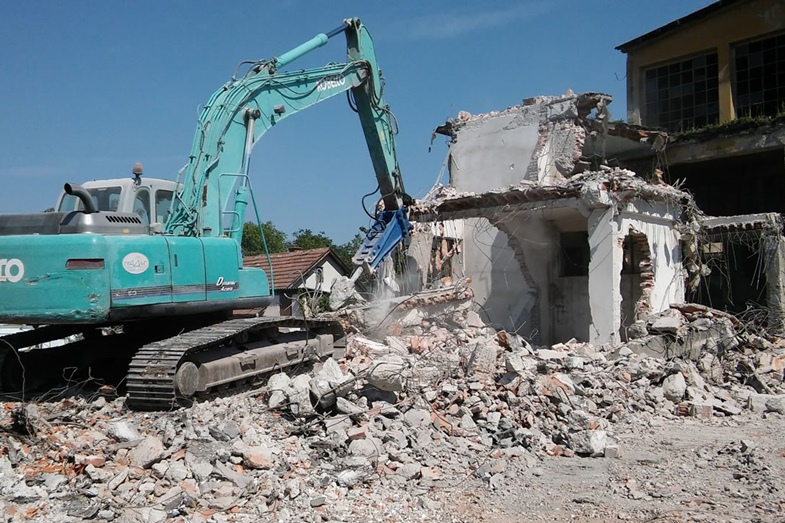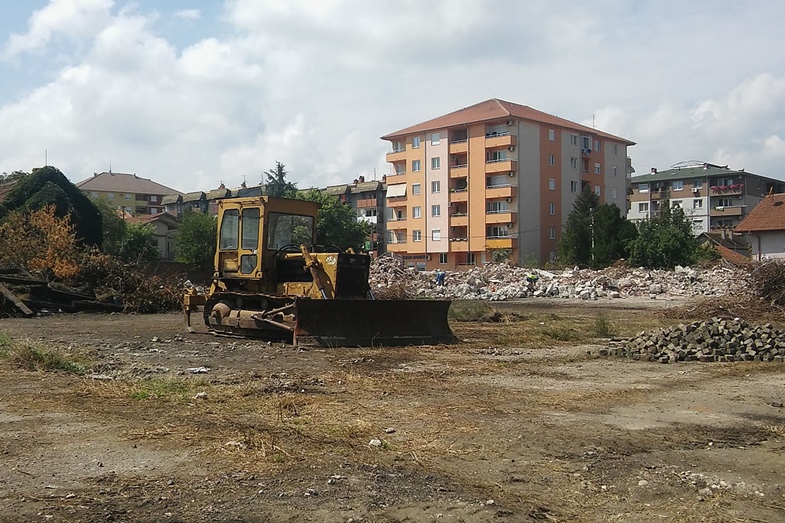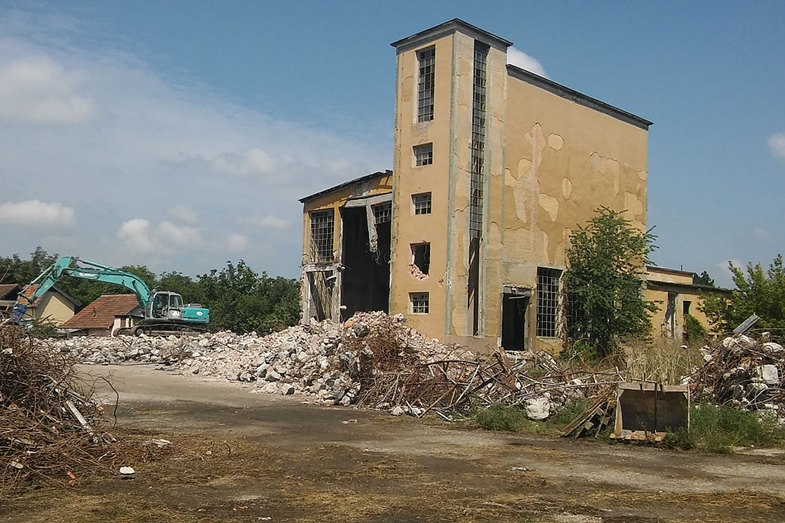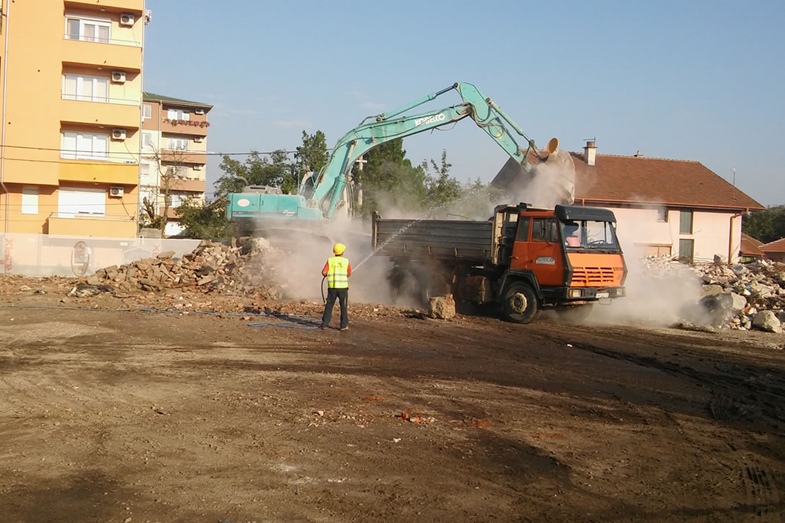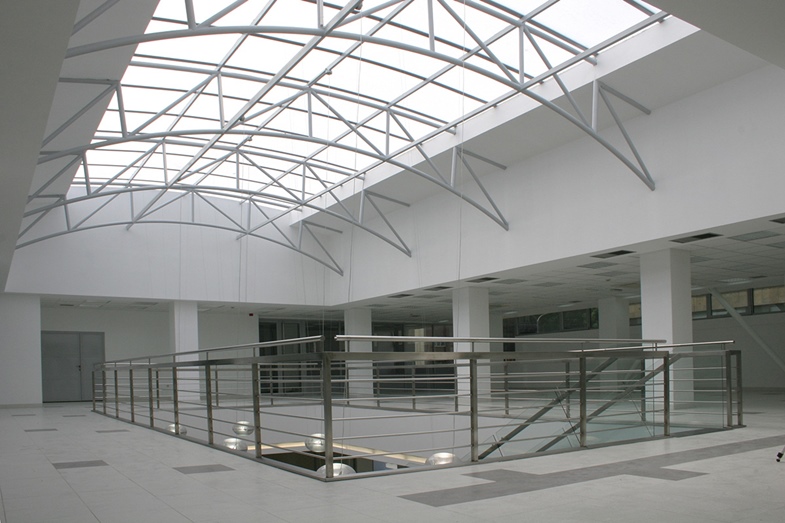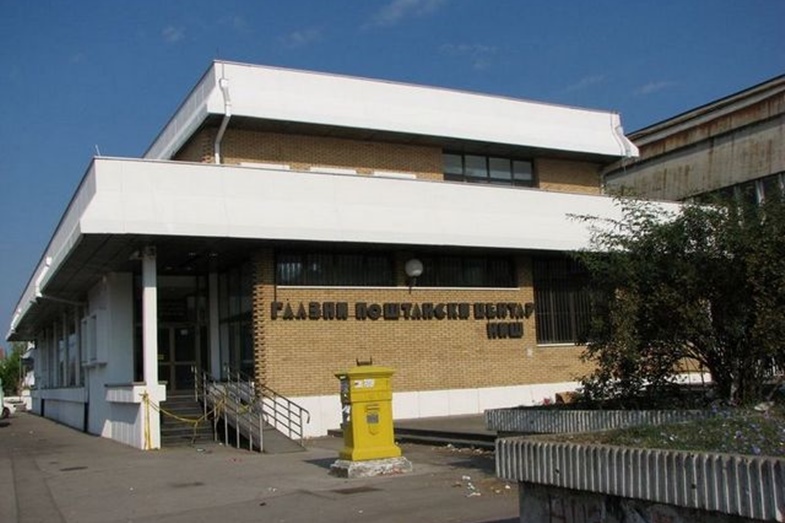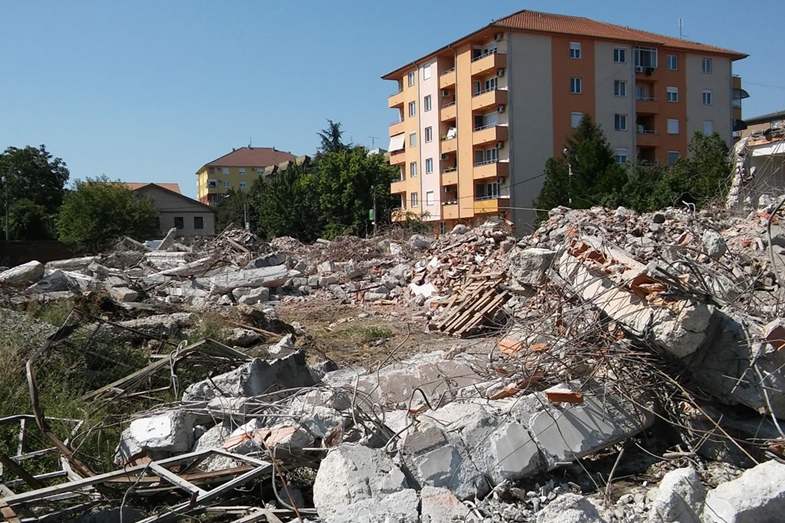
Demolition of Stari Juhor building for the construction of the LIDL supermarket
Project description
- Execution period: 60 days
- Object: Stari Juhor, Jagodina, the corner of Kneza Milete and Dositejeva streets
- The company Grading contracted the demolition of the facility used by the Stari Juhor factory as a preparation of the terrain for the construction of the LIDL supermarket. The Contractor’s obligation is the safe demolition and removal of buildings on the plot. It is necessary to take all the destroyed and waste material to the landfill.
- The contract provides for the demolition of the following buildings:
- Stables and barns, GF, total area of the building 734 m2. The building was built as an AB skeletal structure with solid brick walls. The height of the ridge is 6.5 m. The floor is concrete with concrete troughs.
- Garages and workshops, ground floor + 1st floor, total area of 2600m2. The building was built as an AB skeletal structure with brick walls. The concrete roof structure has a flat roof 7.6 m high. The mezzanine structure is an AB slab.
- Boiler room, ground floor, total area of 527 m2. The building was built as an AB skeletal structure with brick walls. The steel roof construction of the building has an AB roof slab and a ridge height of 20 m.
- Rendering plant, ground floor + 1st floor, total area of the building 642 m2. The building was built as an AB skeletal structure with solid brick walls. The height of the ridge is 8.0 m. The floor is concrete with concrete troughs.
- Residential buildings, ground floor + 1st floor, total area 512 m2. The building was built as a brick building of solid brick. The mezzanine construction is wooden beams between which is reed and mud. The height of the buildings is 5.0 – 7.0 m.
- Fences made of Siporeks – autoclaved aerated concrete, and solid brick, it is planned to demolish two fences with a height of 2.0 m and a total length of 175 m. It is also planned to break the concrete plateau of 5700 m2.
