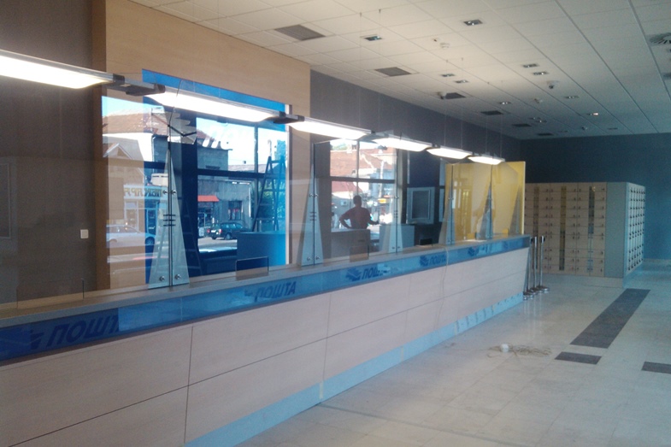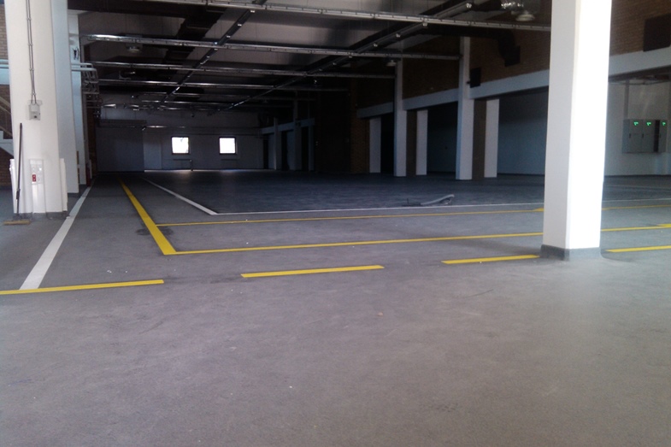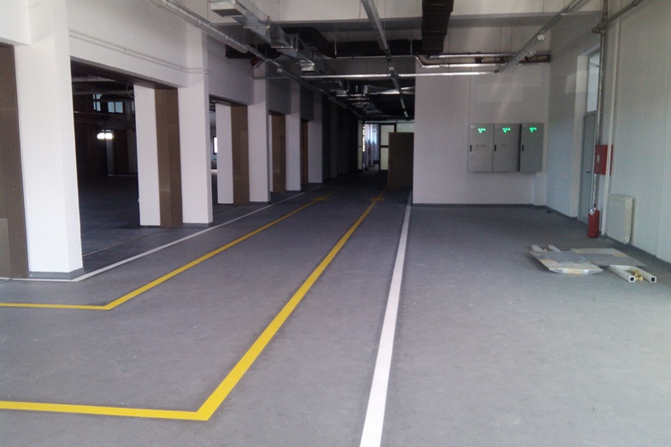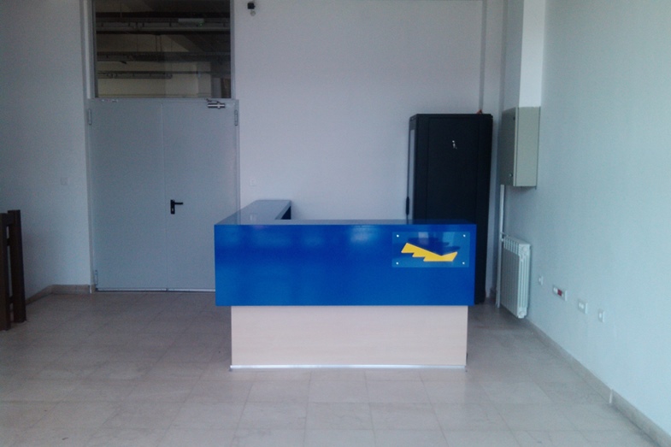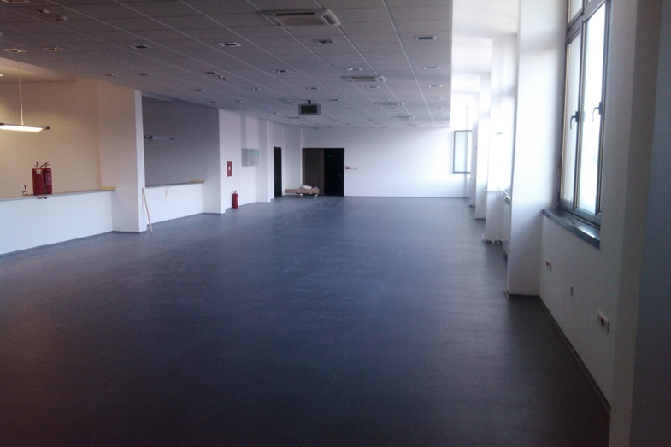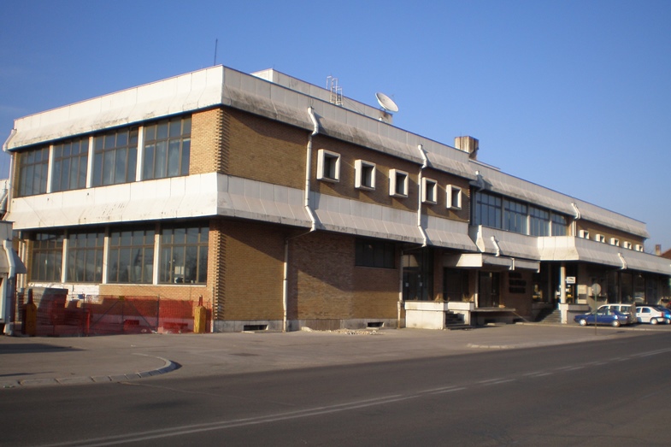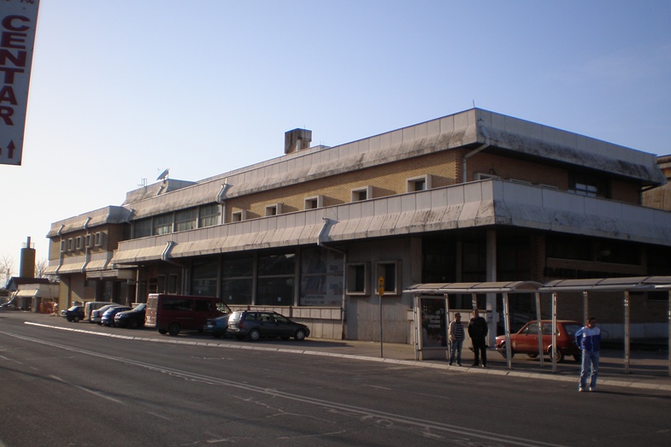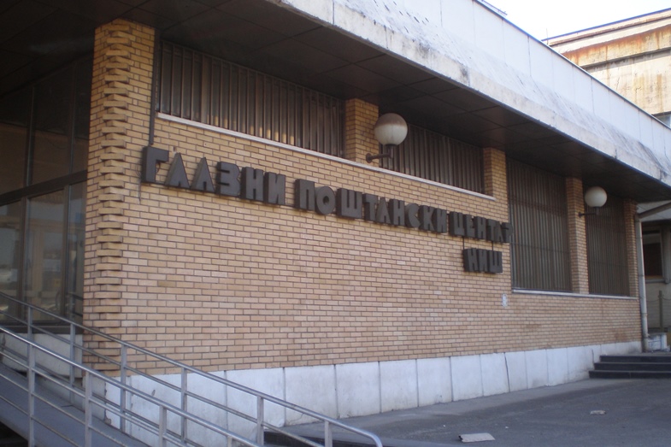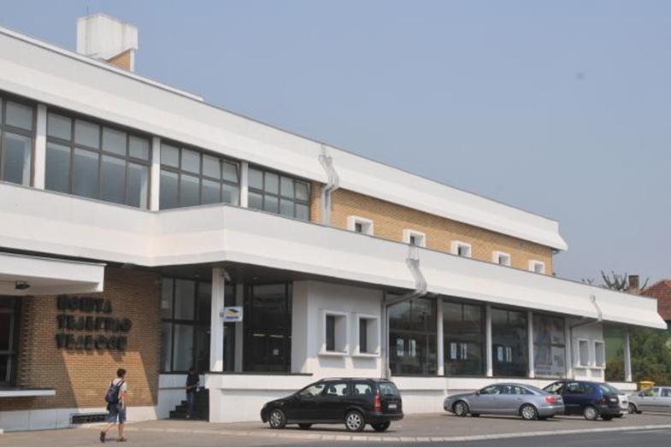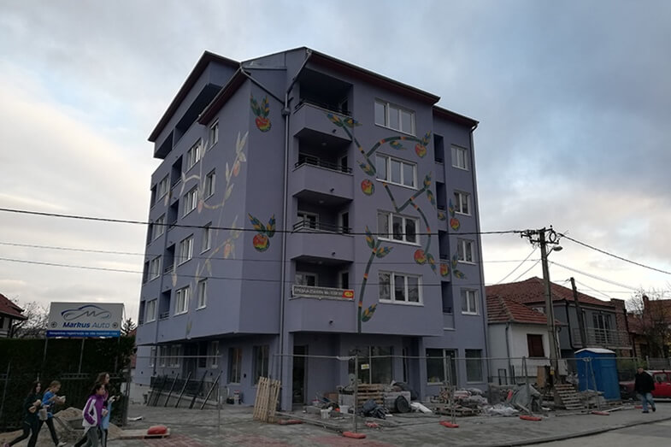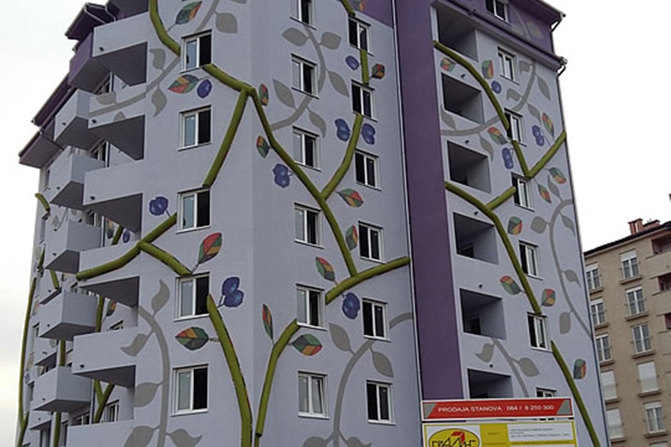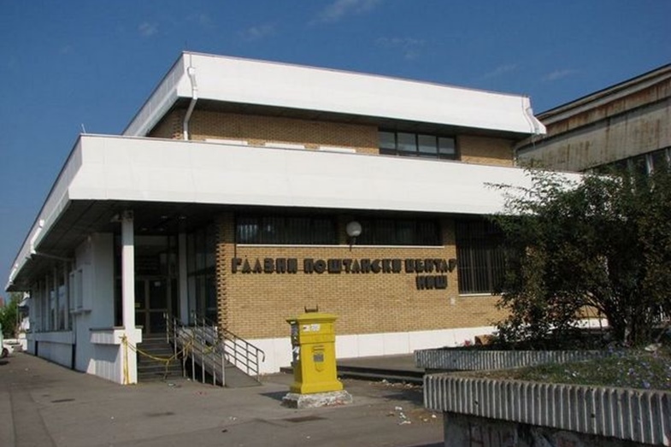
Main postal center – Niš
Project description
- Object: Main postal center – Niš
- PLC (MPC) Niš is located in the industrial zone, on the edge of the city residential zone of Nis, in st. Dimitrija Tucovića, no number, and it consists of a land area of 0.52 ha, elongated shape. The terrain is slightly undulating with altitudes up to 199 m.
- The location is bordered on the north and east by the Main Railway Station Niš (on the north by platforms and tracks, and on the east by the building), on the south by Dimitrija Tucovića Street, no number, and on the west by business and technical facilities (warehouse space) of other business entities.
- The location is about 2 km from the city center of Nis, and 5 km to the highway E 75 Subotica-Niš-Belgrade.
- At the location in question, there is an existing PLC (MPC) facility Niš, which has been in operation since 1992. The existing building has a net area of about 4780.00 m2 (without shelter), skeletal constructions, concrete pillars with a working height of 5.3 m, and a total height of 15.5 m. The building has floors: B + GF + F1 + F2.
- Also, on the location, there is a facility in the function of a porter’s lodge and workshop. The building has floors of GF, a net area of 63.00 m2.
- Complex PLC (MPC) Niš is a traffic-technological unit, with controlled pedestrian and car entrances/exits.
- The entrance to the Complex is from Dimitrija Tucovića Street.
- The construction assembly is a system of reinforced concrete frames with a span of 5.0 m in the transverse direction. The mezzanine structure is a full cross-reinforced slab. The flat reinforced concrete slab cast on site is the final roof slab of the building.
The technological concept defines the planned layout of the MPC Complex facilities. The facilities of the MPC Complex represent an urban-architectural-construction and functional unit, with a harmonized traffic solution and ground floor arrangement.
| № | Division of the building by floors | Floor area m2 | Real gross area m2 | Gross area per GUP m2 |
| 1. | Reconstruction and extension of the building | 4 920.44 | 5 778.46 | 4 941.46 |
| 2. | Porter’s lodge | 69.65 | 90.57 | 90.57 |
| Total area | 4 990.09 | 5 869.03 | 5 032.03 |
