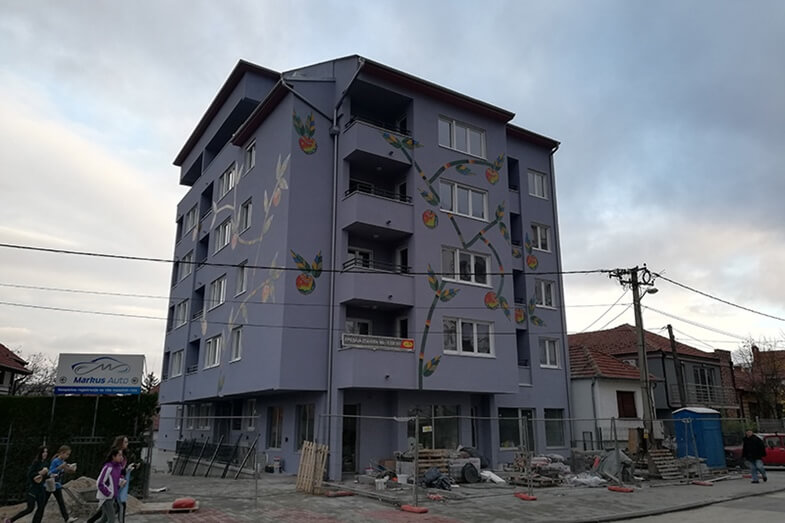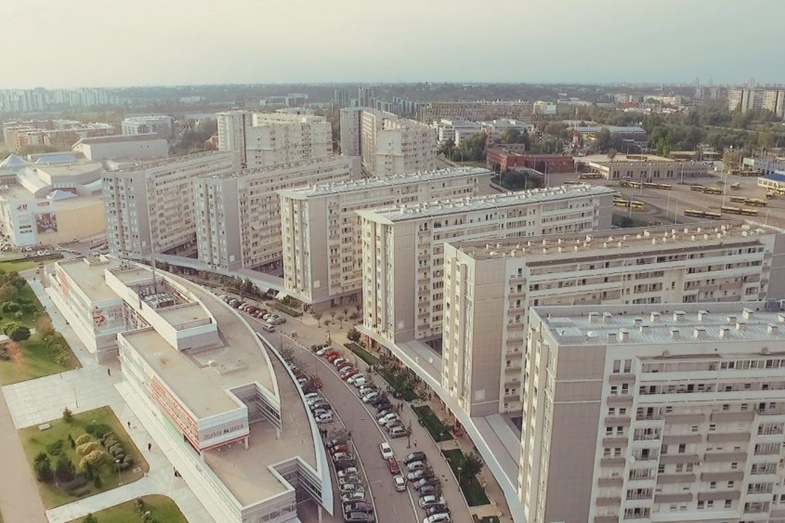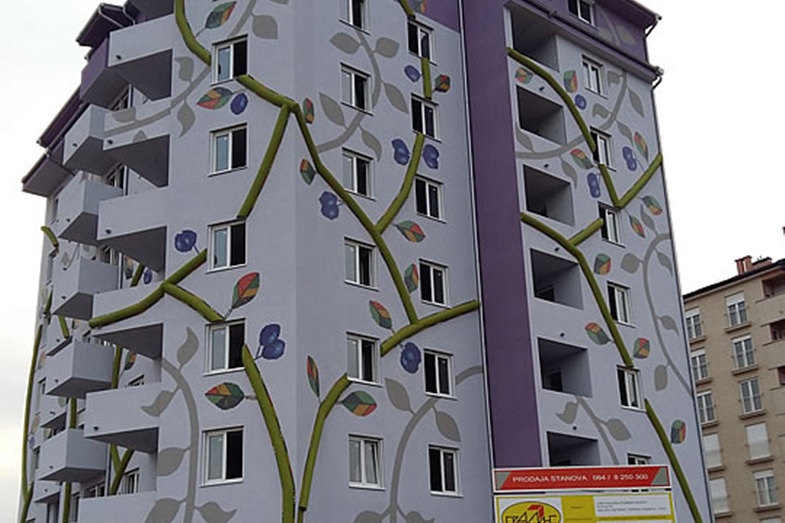
SPO Lamartinova
Opis projekta
- Spratnost: garaza+Pr+5Sp+galerija
- Površina: 3300 m2
Stambeni objekat u Lamartinovoj 19 se nalazi u strogom centru opstine Vracar, iza hrama, i predstavlja eksluzivu kako za poslovne tako i za stambene jedinice.
Objekat je spratnosti garaza+Pr+5Sp+galerija orijentacione bruto površine oko 3 300 m2.
Nivo -1 je rezervisan za garaže kojima se pristupa preko rampe u jednom delu, a u drugom delu preko Autolifta koji se nalazi u zadnjem delu objekta.
Prizemlje je svojom prednjom stranom (stranom do ulice) organizovano kao eksluzivni poslovni prostor, dok se stambeni deo prizemlja nalazi u zadnjem delu objekta. Karakteristicno je da u samom dnu objekta u prizemlju nalazi zelena terasa koja ima povrsinu od 80m2.
Na I, II, III i IV Spratu predvidjeni su po tri luksuzna stana. Zanimljivo je i to sto na tri stana po spratu postoje cak dva lifta. Stanovi su 85.5, 96.0 i 110m2.
Na V i povucenom spratu nalaze se dva stana,povrsine 186 i 120m2,koji prakticno imaju svoj lift.
Izbog polozaja susednih objekata ,predvidjeno je obezbedjenje temeljne jame sipovima Ø400mm duzine l=7.0m.temeljna ploca je d=60cm, i svi zidovi ispod nivo zemlje su od vdp betona d=20cm.Konstruktivni sistem je armirano-betonski-panelni sa nosećim vertikalnim elementima d=20 cm.
Međuspratna konstrukcija je armirano-betonska sa nošenjem u oba pravca d=20cm.
Kompletna armirano betonska konstrukcija je izvedena sistemskom oplatom DOKA.
Zidovi: Fasadni zidovi su sendvič zidovi u sastavu armirano betonski zid, odnosno giter-blok d=20 cm, stirodura d= 6cm, obzidni zid od opeke d=12 cm i vestackog kamena.
Unutrašnji zidovi su izvedeni od giter blokova d=20cm, i opeke d=12 cm i mašinski malterisani u sistemu Rofix-maltera.
Podovi: Svi podovi su u sistemu plivajućih podova: Stirodur d=2cm sa cementnom košuljicom i odgovarajucom zavrsnom obradom u zavisnosti od namena prostorije.
Izolacije: Horizontalna i vertikalna hidroizolacija objekta izvedena je Bentofix-om (Austrijskim),a izolacija zelenih terasa i krovova „Sika plan“ folijom.
Hidroizolacija kupatila je na bazi polimer-cementnih premaza (Izomat).
Termo i zvucna izolacija je Grejanih od negrejanih prostora je izvrsena tarapor plocama d=6.0cm, dok je termoizolacija stanova izvedena stiroduro raznih debljina u zavisnosti od polozaja i namene pojedinih prostorija.
Fasada: Fasada je izradjena u Rofix sistemu: malter sa lepkom i mrežicom zaštićen temeljnim premazom i završno obrađen Si&Si bojom. Fasada je izrađena u kontinuitetu bez nuteva.

SPO Lamartinova
Project description
- Floors: garage + GF + 5 floors + gallery
- Gross area: 3300 m2
- The residential building at 19 Lamartinova Street is located in the very center of the municipality of Vračar, behind the temple, and is exclusive for both business and residential units.
- The building consists of floors: garage + GF + 5 floors + gallery with an approximate gross area of about 3,300 m2.
- Level -1 is reserved for garages that are accessed via a ramp in one part, and in the other part via Autolift located in the rear of the building.
- The ground floor is organized with its front side (side to the street) as an exclusive business space, while the residential part of the ground floor is located in the back of the building. It is characteristic that at the very bottom of the building on the ground floor there is a green terrace that has an area of 80m2.
- On the I, II, III and IV floors three luxury apartments are planned. It is also interesting that there are as many as two elevators on three apartments per floor. The apartments are 85.5 m2, 96 m2 and 110 m2.
- On the V and secluded floor there are two apartments, 186 and 120m2, which practically have their own elevator.
- On the 5th and secluded floor there are two apartments, 186 m2 and 120m2, which practically have their own elevator. the ground level is made of concrete d=20 cm. The structural system is a reinforced concrete panel with load-bearing vertical elements d=20 cm.
- The mezzanine structure is reinforced concrete with bearing in both directions d=20 cm.
- The complete reinforced concrete structure is made of DOKA system formwork.
- Walls: Facade walls are sandwich walls composed of reinforced concrete wall, i.e., hollow clay block d=20 cm, styrofoam d=6 cm, brick wall d=12 cm and artificial stone.
- The interior walls are made of hollow clay blocks d = 20 cm, and bricks d=12 cm and machine-plastered in the Rofix-mortar system.
- Floors: All floors are in the system of floating floors: Styrofoam d=2 cm with cement layer and appropriate finishing depending on the purpose of the room.
- Insulations: Horizontal and vertical waterproofing of the building was done with Bentofix (Austrian), and insulation of green terraces and roofs with „Sika plan“ foil.
- The waterproofing of the bathroom is based on polymer-cement coatings (Izomat).
- Thermal and sound insulation is made of tarapor thermal insulation plates d=6 cm, heated from unheated spaces, while the thermal insulation of apartments is made of styrofoam of various thicknesses depending on the position and purpose of individual rooms.
- Facade: The facade is made in the Rofix system: mortar with glue and mesh protected with a primer and finished with Si & Si paint.





