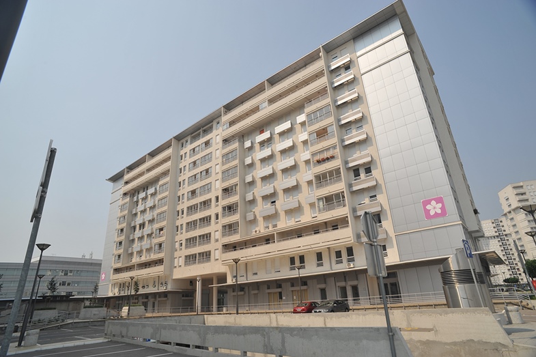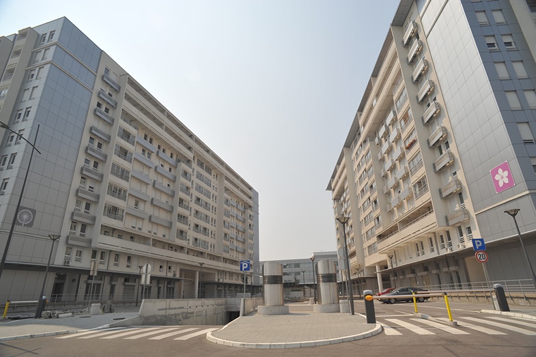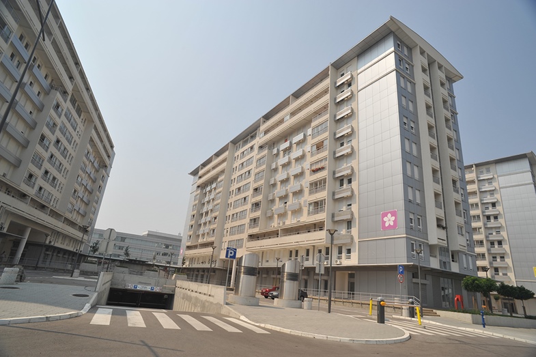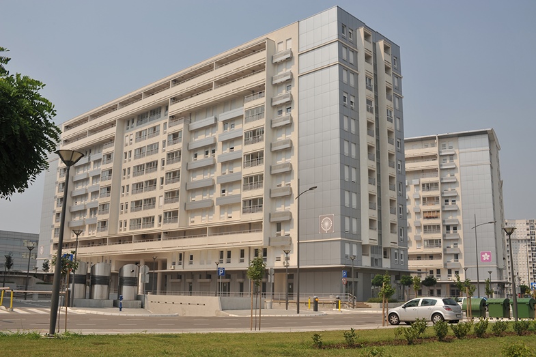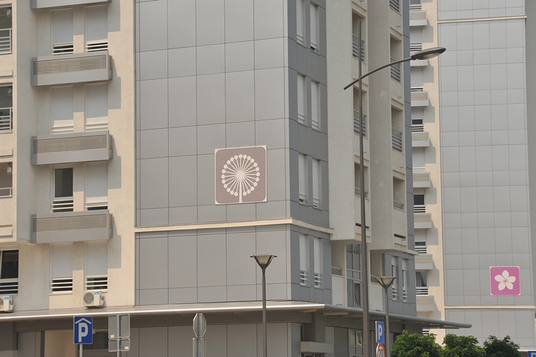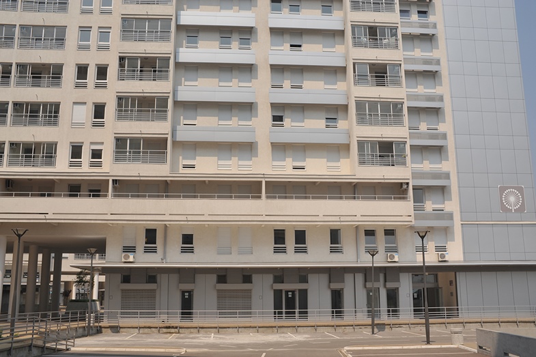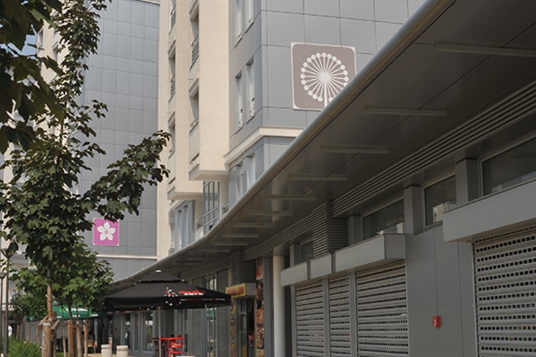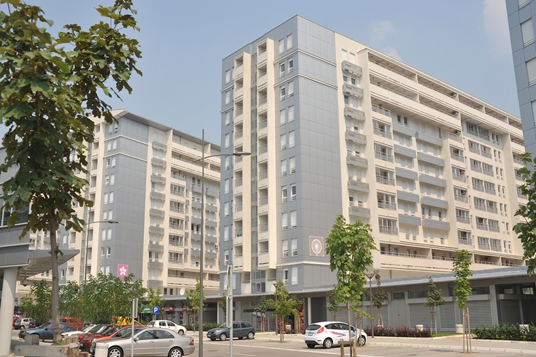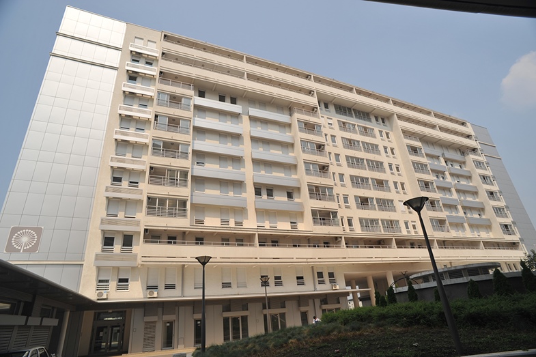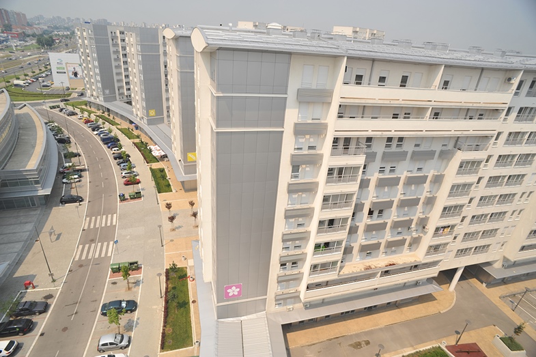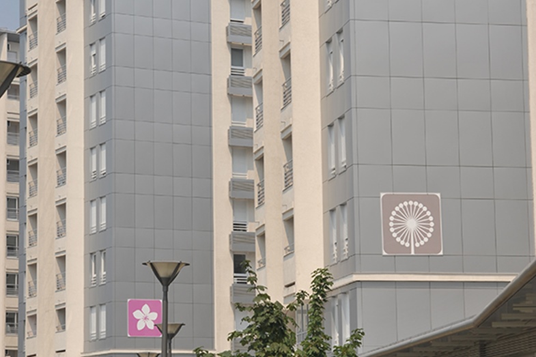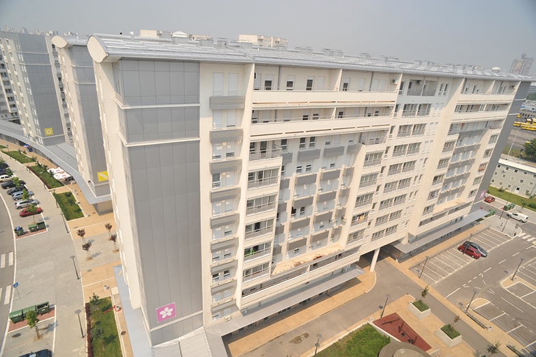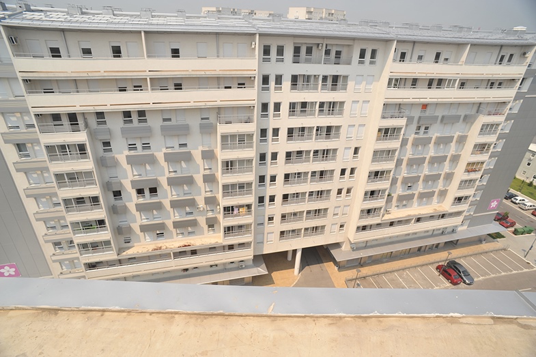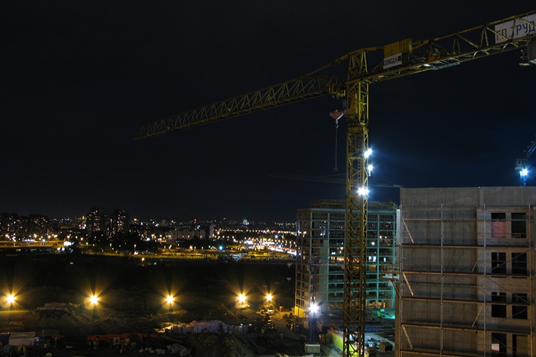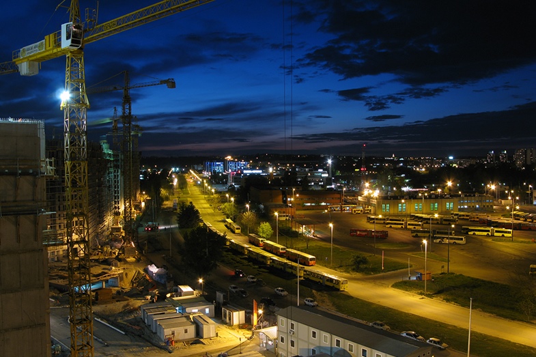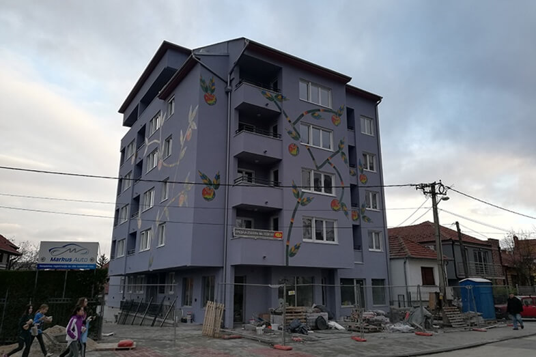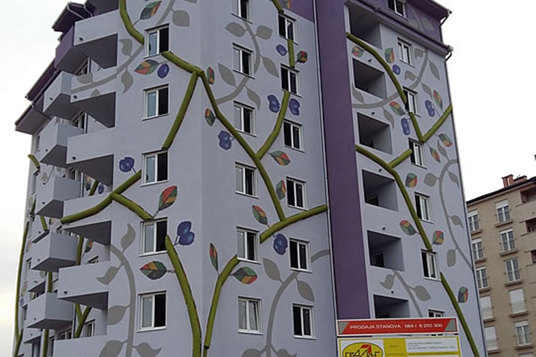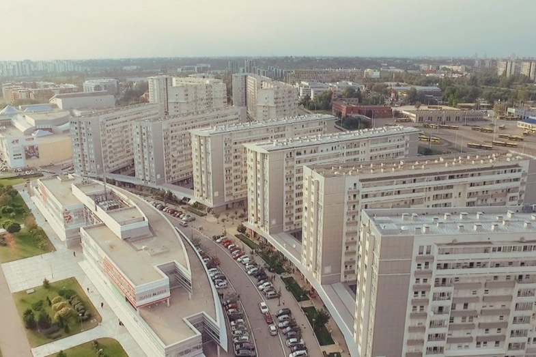
Belville
Opis projekta
- Objekat: SPO 4/1 i 4/2 – UNIVERZIJADA 2009
- Spratnost: Po+Pr+10
Stambeno poslovni objekti SPO 4/1 i SPO 4/2 su jedni od pet stambeno poslovnih objekata koji sa zajedničkom podzemnom garažom G4, čine urbanističku celinu na građevinskoj parceli GP4.
Objekti su spratnosti Po+Pr+10.
Objekti su dobro osunčani i provetreni, sa bogatim vizurama prema svojoj okolini.
Bruto građevinska površina objekta SPO4/1 je 13010,18 m2, a bruto razvijena građevinska površina je 12119,87 m2.
Bruto građevinska površina objekta SPO 4/2 je 13070,78 m2, a bruto razvijena građevinska površina je 12180,47 m2.
Objekti su shodno projektnom zadatku, projektovani tako da su u prizemlju objekta smešteni pretežno poslovni sadržaji, na spratovima samo stambeni sadržaji, a u podrumu objekta svi neophodni prateći sadržaji.
U prizemlju, objekat ima dva nezavisna stambena ulaza, kao i pešački pasaž kroz objekat.
Pešački pasaž kroz objekat (visine Pr+1, širine 14,15 m) predstavlja prodor unutar blokovske centralne komunikacije kroz sam objekat.
Objekti se sastoje od sledećih nivoa:
- Nivoa podruma na koti -3,52 m (73,13 m)
Na ovom nivou su projektovani sledeći sadržaji:
zajednički prostori koji se sastoje od horizontalnih i vertikalnih komunikacija, tehničkih prostorija (hidropodstanice, APA uređaja, toplotne podstanice, prostorije spremačice, trafostanice i razvodnog postrojenja) i dva skloništa za po 100 osoba, (mirnodopska namena su stanarske ostave)
jedan magacin lokala iz prizemlja sedamnaest garaža za individualno korišćenje - Nivoa prizemlja na koti ±0,00 m (76,65 m)
Na ovom nivou su projektovani sledeći sadržaji:
o zajednički prostori koji se sastoje od dva nezavisna stambena ulaza, horizontalnih i vertikalnih komunikacija i tehničkih prostorija, (elektroprostorije) dvadeset osam lokala namenjenih poslovanju. Svaki lokal se sastoji od poslovnog prostora i sanitarnog čvora sa ostavom - Nivoa I sprata
Na ovom nivou su projektovani sledeći sadržaji:
zajednički prostori koji se sastoje od stepeništa, hodnika i liftova,
četiri jednosobna stana
osam dvosobnih stanova
dva trosobna stana - Nivoa II, III, IV, V, VI, VII, VIII, IX , X sprata
Na svakom od ovih nivoa, projektovani su sledeći sadržaji:
zajednički prostori koji se sastoje od stepeništa, hodnika i liftova,
četiri jednosobna stana
osam dvosobnih stanova
dva trosobna stana
Ukupno ostvarena struktura i broj stanova u objektu SPO 4/1 je:- 40 jednosobnih stanova
- 80 dvosobnih stanova
- 18 trosobnih stanova
- odnosno 138 stanova (Isto toliko i za objekat SPO 4/2).
