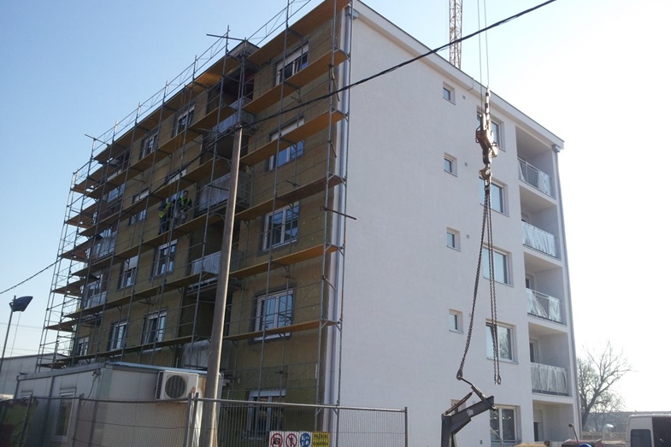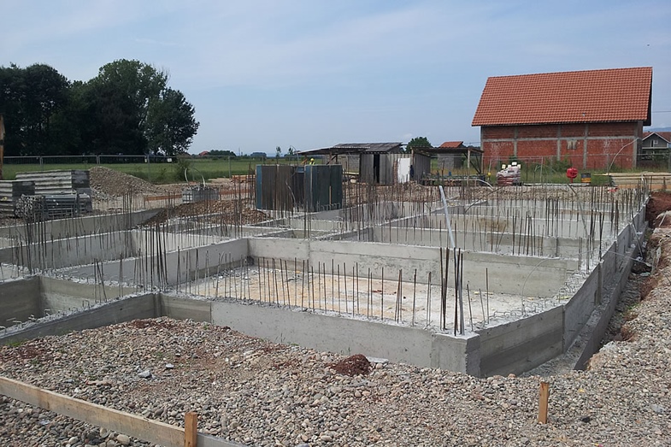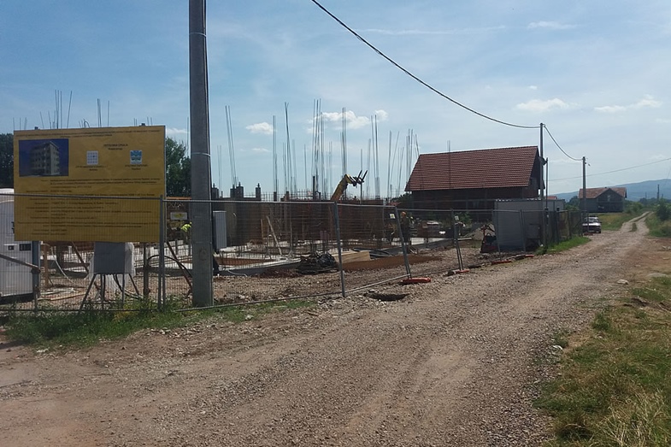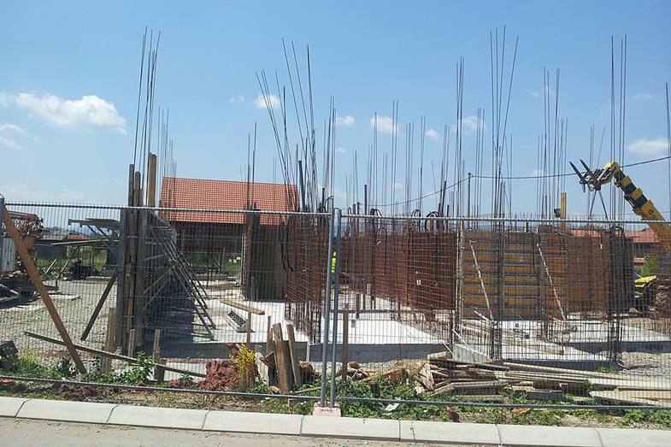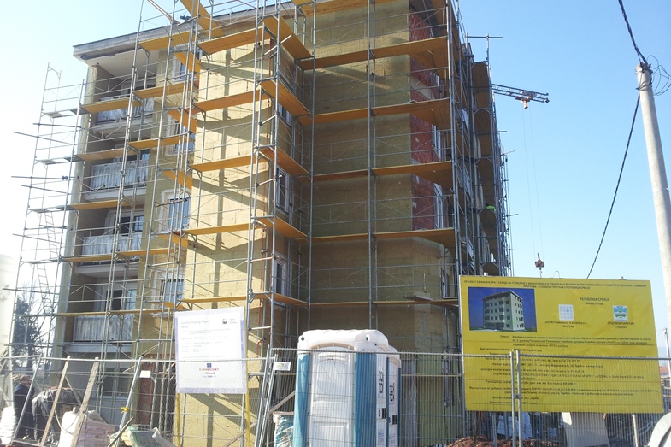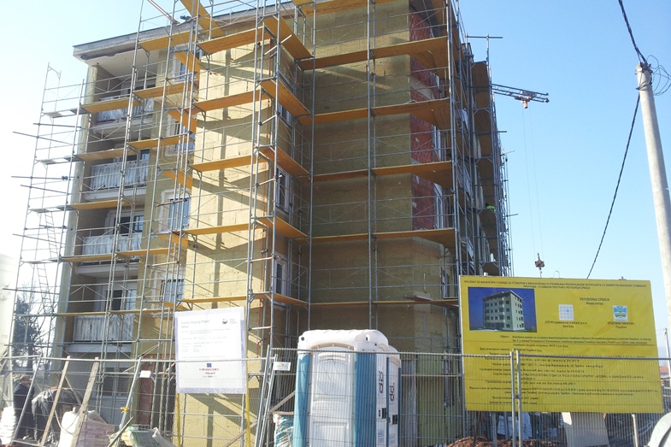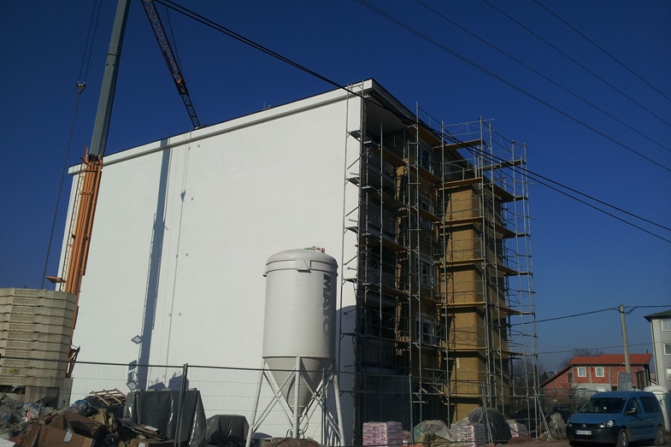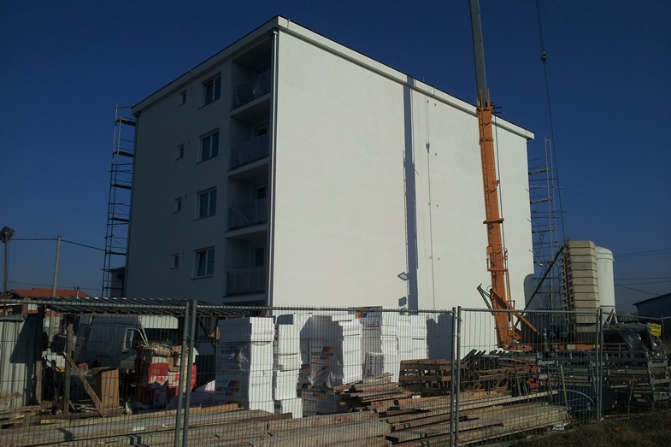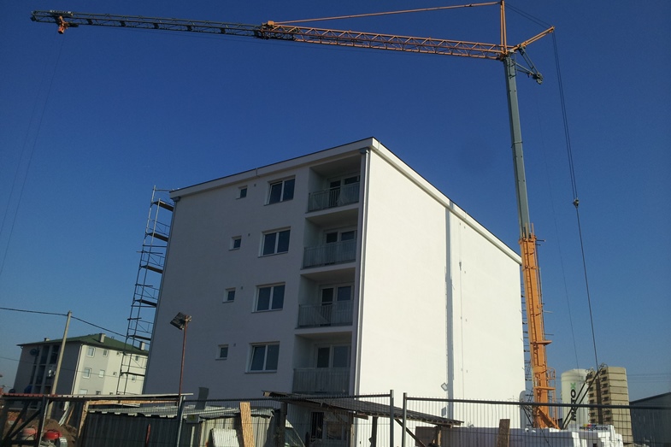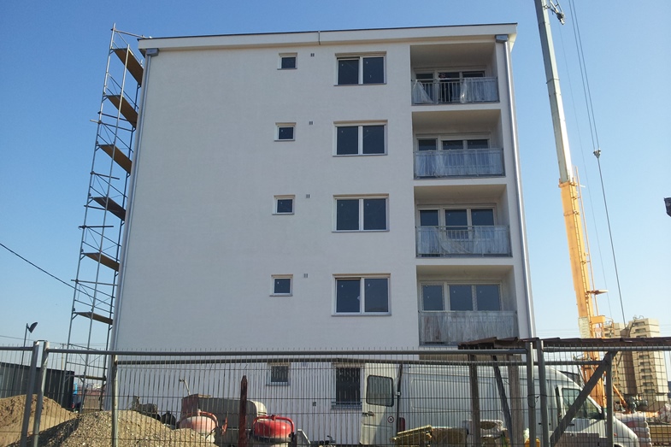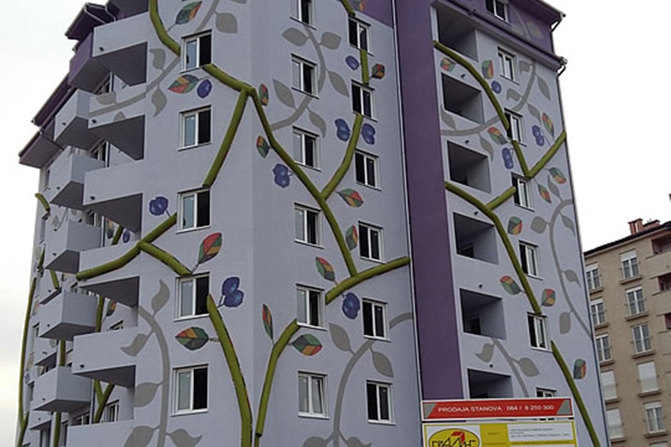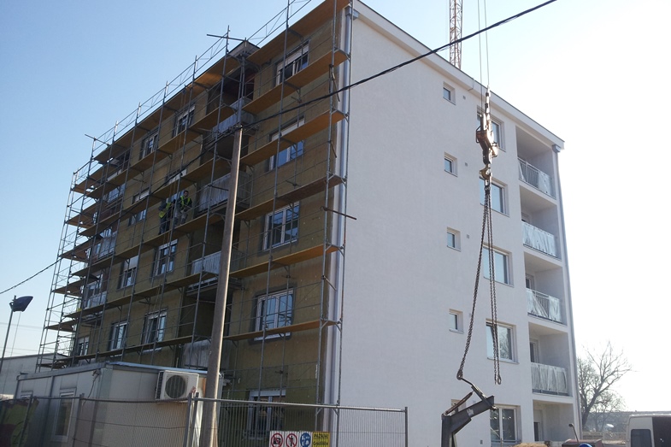
Residential building for social housing in Paraćin
Project description
- Floors: Pr. + 4
Based on the request of the Investor, the Terms of Reference, the Location Conditions and the building permit, a project of a multi-family residential building was made in Sinđelićeva Street, no number, Paraćin, KP 3912/68 KO in the city of Paraćin.
The pedestrian entrance to the building is on the northwest side. At the entrance to the ground floor, there is a windshield formed from which one enters the hallway with a staircase and an elevator. From the hallway, you can enter the ground floor apartments. All floors in the building are accessed by stairs and an elevator. On the ground floor, there are four apartments and a common room of the residents of the building. On each floor: the I, II, III and IV floors, there are 4 housing units, which makes a total of 20 apartments, as follows: 1 studio, 3 one-and-a-half-room, 9 two-room, 6 three-room and 1 three-and-a-half-room apartment. The building is rectangular in shape, measuring 23.51 m x 14.65 m.
The building is in its base rectangular in shape: A x B = 23.90 x 15.40 m, and the number of floors is GF + 4 floors, without basement and attic. The roof is a four-pitched roof system with a basic slope of the roof plane of α = 15.00 °, for the roof covering, there are tegola roof tiles over roof isolation paper and OSB boards. The mezzanine structures, except for the ground floor slab, are designed as semi-prefabricated ceiling of the „LMT“ type.
Terrace slabs are monolithic concrete AB slabs of thickness: dp = 14 cm. Considering the number of floors in the building and the structural system, all the walls of the ground floor are designed as reinforced concrete walls.
There are different floor finishes designed in the building – depending on the function of the space. Granite floor ceramics are planned for the entrance part, windshield, stairs and common hallways, as well as on the terraces and loggias. The apartments have floor ceramics in the hallways, kitchens, bathrooms, while the living rooms and bedrooms have laminate flooring. The final treatment is placed on previously laid layers of cement screed, thermal insulation, hydro isolation and other layers, depending on the type of mezzanine construction. The facade walls are made of 25 cm thick hollow clay blocks, with a thermal insulation contact facade system made of stone wool.
All facade carpentry is designed as PVC carpentry, with interrupted thermal bridge, glazed with thermal insulation glass. Inner doors are standard wooden carpentry, and the entrance doors to the apartments are secured with anti-burglary security. Protective railing and stair handrails are made of steel tubular and box profiles, which are anti-corrosion protected and painted with metal paint twice.
For the production of horizontal and vertical roof gutters, as well as the protection of parts of the building with sheet metal, plasticized steel 0.60 mm thick has been designed. Depending on the place of installation, i.e., the element of protection of the building, the joining of the elements of the plasticized sheet should be done with horizontal and standing double bends (lacing).
