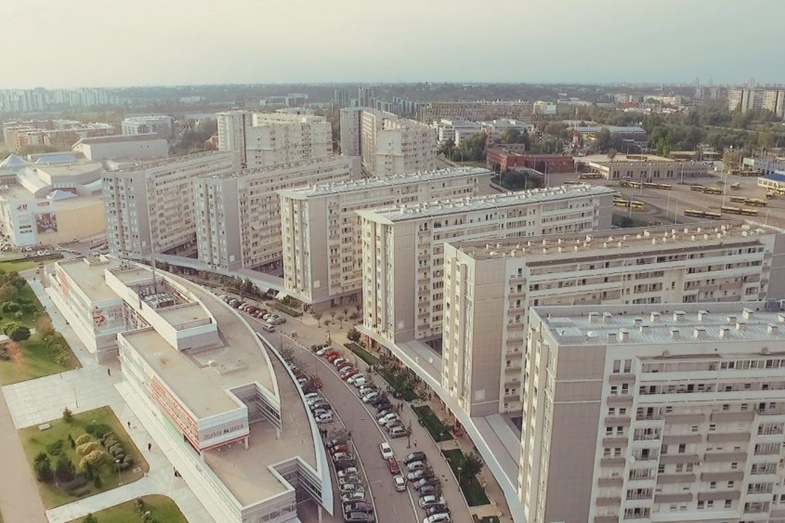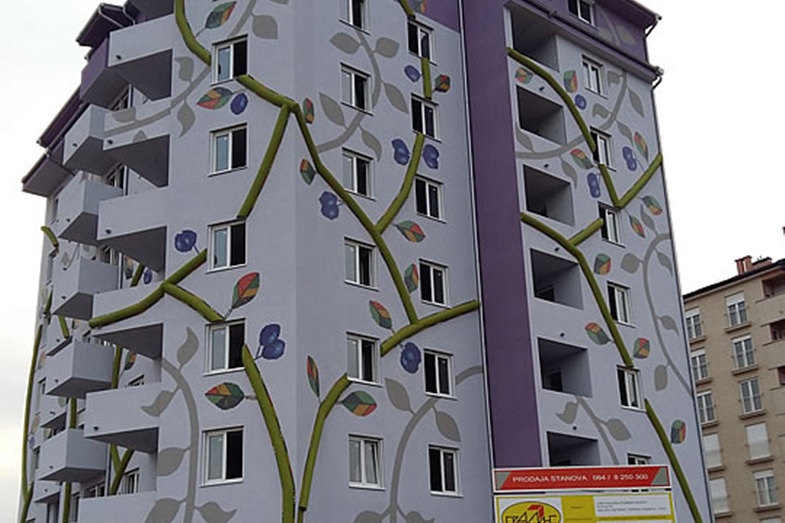
Pig Farm “Delta Agrar”
Project description
- Object: Agricultural-industrial facility
- Pig fattening facilities in Stara Pazova were built in the early 1970s. They are in a location intended for agricultural activities near the city.
- With the change of ownership, there was a need for reconstruction and adaptation of existing facilities, as well as making the facility in accordance with new technologies and trends in the world, manufacturers from Denmark.
- In addition to the adaptation, we also made new septic tanks of circular cross-sections, d=36 m.
- The construction system of the building is made of the concrete structure of a prefabricated type (pillars, main girders and binding rafters) with a cover of sandwich sheet metal with the filling of d=5 cm, and the total area is about 20000m2.
- The facade walls are completely retained d = 8 + 10 + 8 cm, with the fact that the „DEMIT“ facade was made on the outside, for better thermal protection.
- On the inside, we plastered the walls with cement and extended plaster (due to the aggressive environment).
- The roof covering is not intended for dismantling, but for economic reasons, a new steel plastic sheet “TR 40/230/06” is installed over the existing sandwich sheet with a suitable substructure.
- Floors – the existing concrete floor construction is completely removed for technological reasons and we made a new one according to Danish technology. These are AB floor grilles that we applied based on the Danish experience.
- The floor gratings are installed over the arm concrete channel „MB 30“, along with the additive for waterproofing „V8“.
- Ceilings – due to the requirements of the equipment supplier and efficient ventilation of the building, under the existing steel rafters, we made a new ceiling construction.
- Installations – the replacement of strong and weak electricity was completely done, as well as the construction of a new water supply and sewage network.
- The greatest importance is given to the construction of ventilation.



