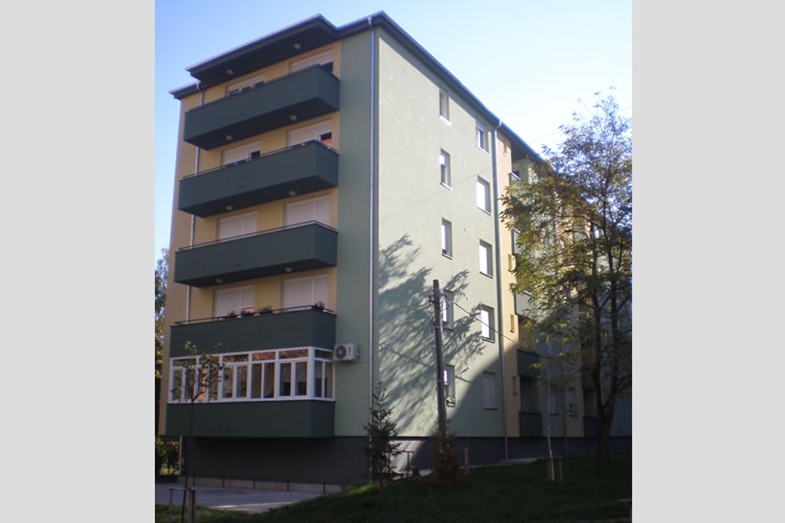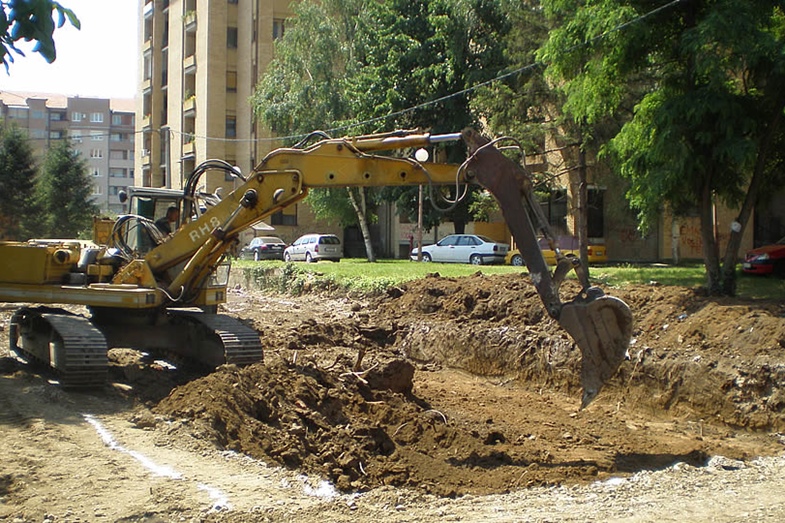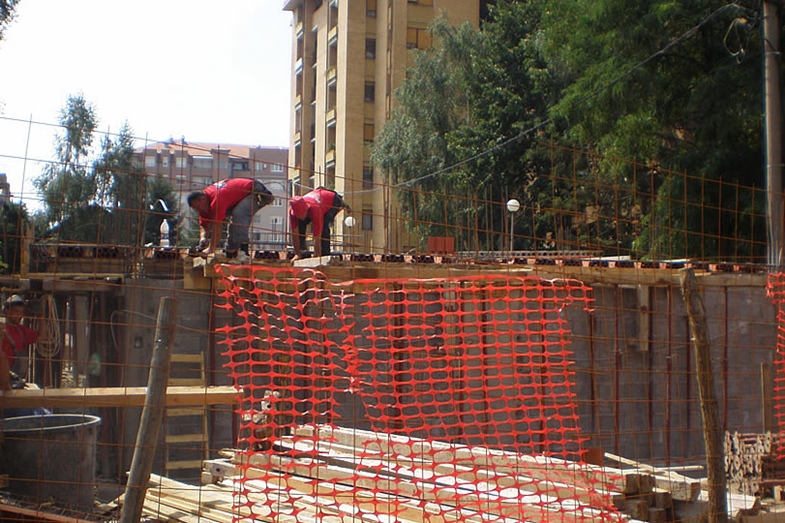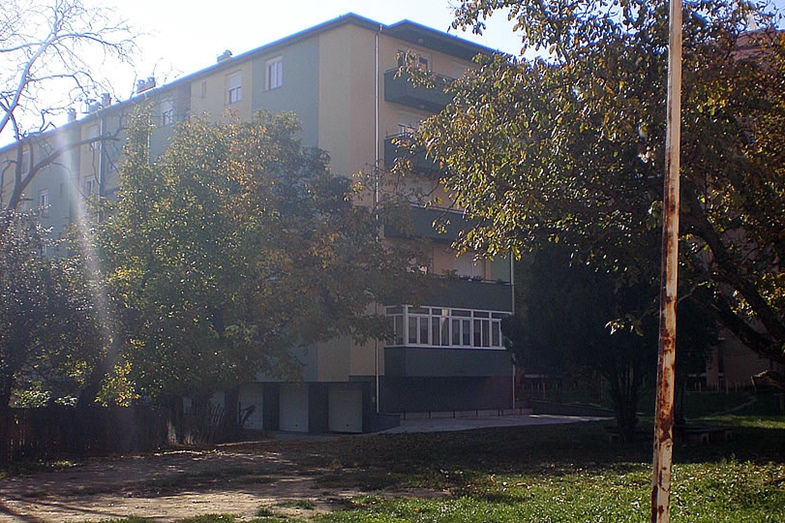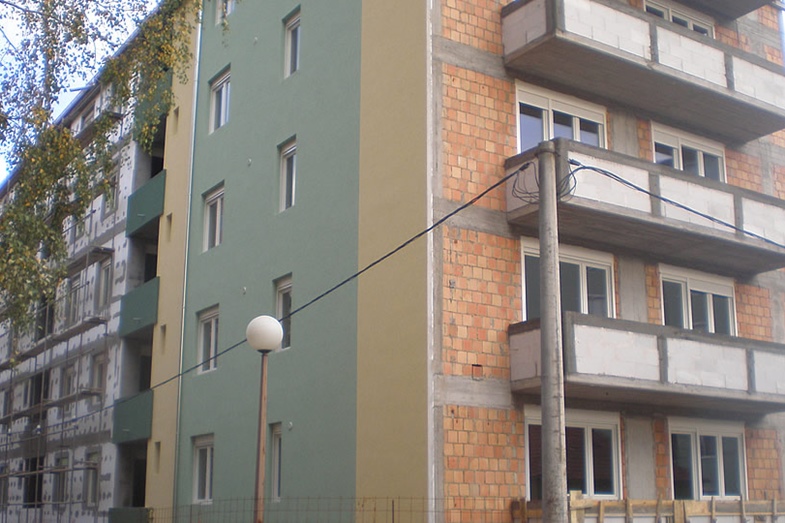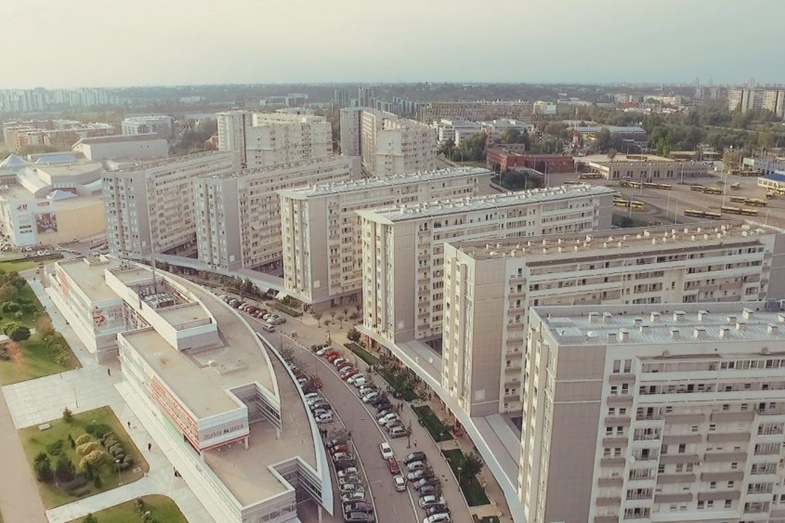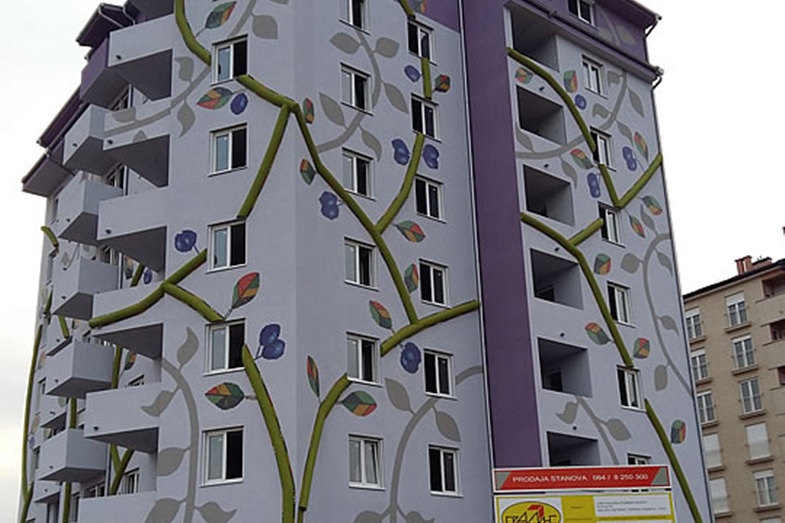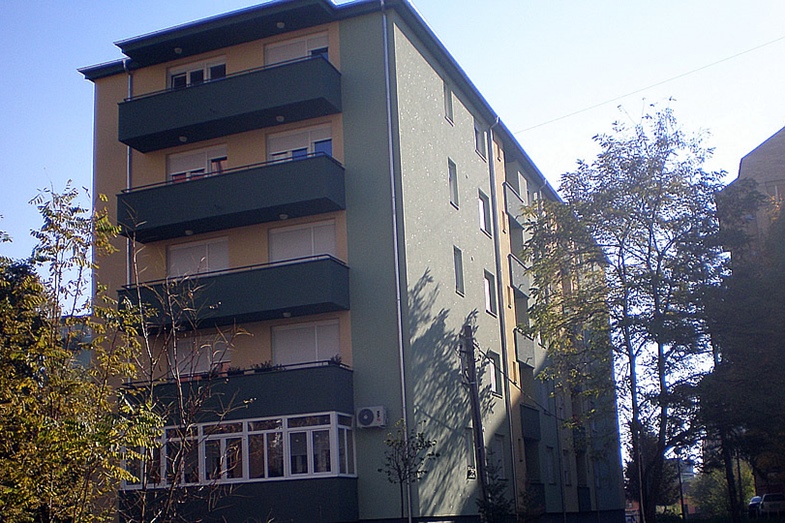
Multi-family residential building in the street 1st February, Jagodina
Project description
- Status: Obtained use permit, all apartments were sold and moved into
- Floors: B + GF + 4 floors
- A multi-family residential building with floors B + GF + 4 floors was designed on the site. The size of the building is rectangular in shape on the ground floor 10.20 m x 36.20 m, with bay windows and terraces on higher floors outside that size and with a rectangular basement with dimensions 9.20 m x 36.20 m.
- The building is free-standing and oriented towards the access street.
- The basement is designed on the underground floor with a total of 1 residential storage, one technical room – substation, a room for the installation of elevators and 10 separate garages.
- The residential part is designed on higher floors. The residential part is designed to contain 4 two-room apartments and 2 three-room apartments on each floor. Two-room apartments contain: hallway, bedroom, living room with dining area and kitchen, bathroom and terrace, while three-room apartments contain: hallway, two bedrooms, living room with dining area and kitchen, bathroom and terrace.
- The clear height of the building varies depending on the levels and purpose of the room and it is: -2.70 m in the basement and 2.60 m in the living space.
- The building is designed as a masonry structure with reinforced concrete columns and a light semi-prefabricated ceiling LMT. The foundation slab is a solid reinforced concrete slab d=50 cm.
- The masonry walls in the basement are made of concrete blocks d=25.0 cm in cement mortar, and the walls in the other floors are made of Klimabloc thermo bricks d=25 cm in flexible mortar.
- The facade walls are covered with styrofoam d=10 cm with glue, mesh and the final acrylic facade.
