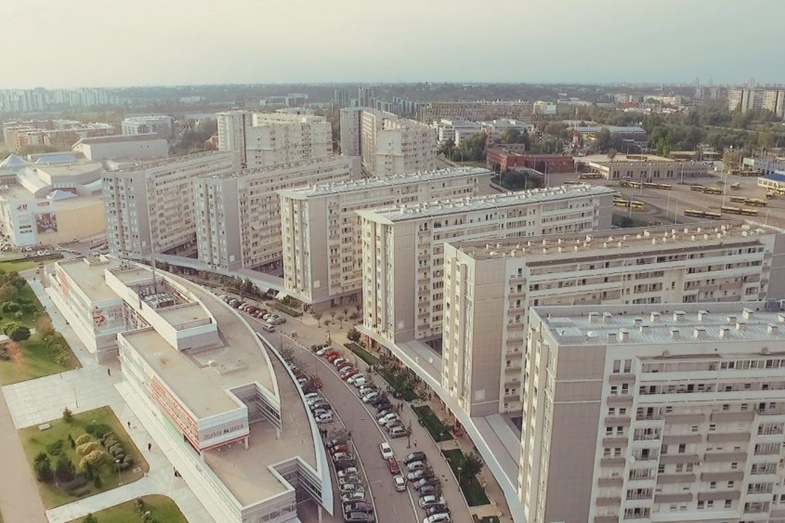
Kursulina PK29
- The facility is located at Kuršulina 29, on the corner of Njegoševa and Kursulina streets, across from the Municipality of Vračar.
- According to its basic function, it is a residential building with four floors, premises on the ground floor and garages and auxiliary rooms in the basement.
- It contains two hydraulic elevators, one for residents and the other for car buildings.
- The facade is three-layered – a sandwich facade with wood-aluminum windows, designed in a modern way. In the final treatment, it was treated with Italian solid facade bricks, Alubond facade system and silicate resistant water coatings.
- With its processing and equipment, it anticipates the highest standards.
- It contains a generator that supplies power and maintains all vital functions of the building in the event of a power failure in the distribution network.
- The building is connected to the city heating pipeline with a single-pipe heating system and aluminum radiators.
- The air conditioning of the split system with built-in niches for outdoor units on the terraces is installed.
- The equipment and finishing of the apartments are of a high standard and is determined by the design < in consultation with the buyer >.
- Due to the position of the neighboring buildings, it is planned to provide the foundation pit with cuttings Ø400 mm of length l=7 m. The foundation slab is d=60 cm, and all the walls below ground level are made of VDP concrete d=20 cm. The structural system is reinforced-concrete-panel with load-bearing vertical elements d=20 cm.
- The mezzanine structure is reinforced concrete with bearing in both directions d=20cm.
- The complete reinforced concrete structure is made of DOKA system formwork.
- Walls: Facade walls are sandwich walls composed of reinforced concrete walls, i.e., hollow clay block d=20 cm, styrofoam d=6 cm, brick wall d=12 cm and artificial stone.
- The interior walls are made of hollow clay blocks d = 20 cm, and bricks d=12 cm and machine-plastered in the Rofix-mortar system.
- Floors: All floors are in the system of floating floors: Styrofoam d=2cm with cement layer and appropriate finishing depending on the purpose of the room.
- Insulations: Horizontal and vertical waterproofing of the building was done with Bentofix (Austrian), and insulation of green terraces and roofs with “Sika plan” foil.
- The waterproofing of the bathroom is based on polymer-cement coatings (Izomat).
- Thermal and sound insulation is (heated from unheated spaces) made of Tarapur thermal insulation plates d=6 cm, while the thermal insulation of apartments is made of styrofoam of various thicknesses depending on the position and purpose of individual rooms.
- Facade: The facade is made in the Rofix system: mortar with glue and mesh protected with a primer and finished with Si & Si paint.



