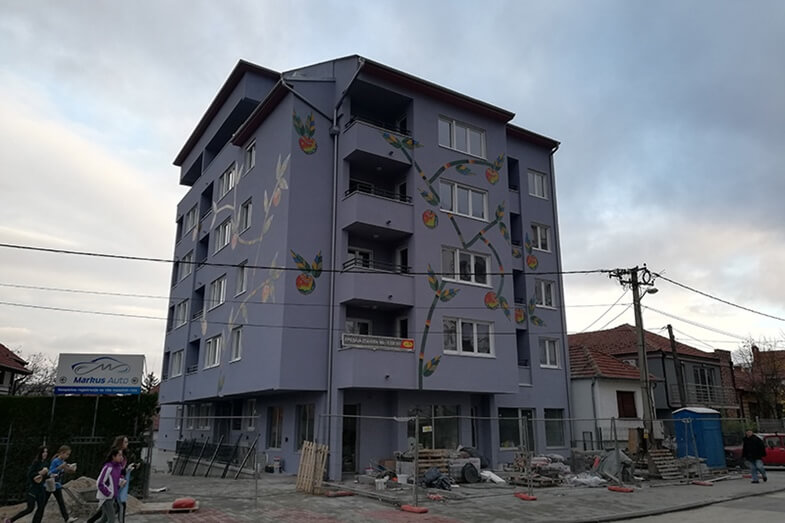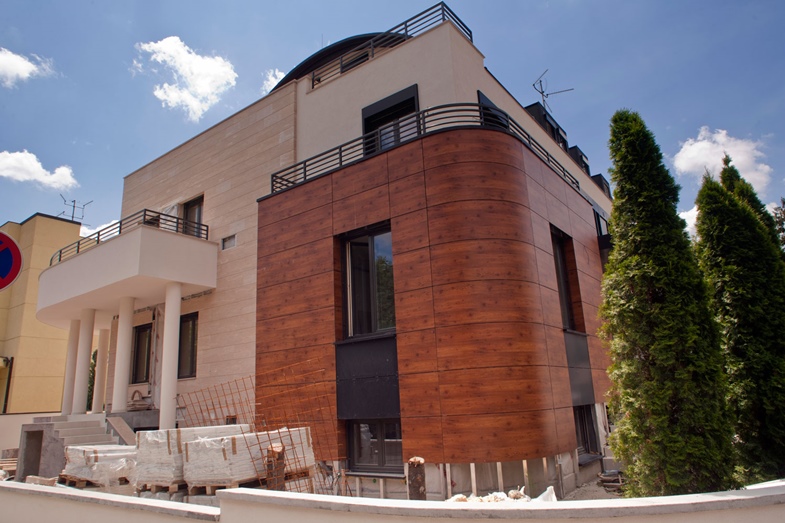
Business-residential building Gvozdićeva, Belgrade
Project description
- Object: Business-residential building
- The external appearance of the buildings is harmonized with the whole ambiance of the macro environment.
- Access to the elevator, entrances and the staircase are projected from the ground floor level. There is a direct connection from the garage by elevator and stairs to all apartments on the floors.
- On the ground floor, there are three premises projected towards the street and three apartments towards the yard, as well as a parking space for 8 vehicles.
- There are 6 apartments projected on each floor.
- The structure of the apartments is from one-room to four-room.
- The garages are designed in the basement. Passenger vehicles are accessed via an auto lift.
- In the building the following floors are provided:
- First-class oak parquet in all living rooms and hallways of apartments;
- Granite ceramics at the entrance to the building, through the stair vertical and in the office space/alternatively: first-class oak parquet;
- Ceramics in the halls of apartments, kitchens and sanitary rooms of apartments and business premises;
- Granite ceramics on free surfaces – passages and yard;
- Concrete floor in technical rooms, garage and basement – basement pantries.
- Exterior walls are designed with a heat transfer coefficient under the conditions of JUS.U.C5.510. (Yugoslavian standard). The finishing of the facade from the street is made of artificial stone in combination with natural stone and modern facade cladding, type “ALUKOBOND” on the ground floor. The walls are multi-layered with the necessary thermal insulation. The sound insulation of the external walls corresponds to the conditions of JUS.U.C6.201. (Yugoslavian standard).
- The partition walls of the sanitary rooms are made of solid brick, 12 cm thick – if installations are planned in them – or 7 cm if they are in the function of a partition. The finishing of the interior partition walls is in quality dispersion paint. Ceramic wall coverings are from floor to ceiling in all kitchens as well as in all sanitary facilities of apartments and business premises.
- The walls and ceilings are plastered and painted with dispersion paint. Given the planned floor height in the premises, it is possible to apply suspended ceilings as a whole or in fragments as an interior element.
- There is standard carpentry with door jambs and wings designed. The windows are made of aluminum profiles with an insulating glass of appropriate sound and thermal protection in relation to the climate and the environment.
- Locksmithing elements are made of quality Fe profiles finished with paint with all substrates, in accordance with regulations.
- The roof covering is made of quality painted galvanized or aluminum sheet. The roof substructure is wooden – beams, covered with planks. Thermal insulation will be performed according to the thermal calculation.
- The stairs are designed with all the final fittings made of ceramic tiles. There is artificial lighting and natural ventilation of the stair space. An elevator is provided for vertical transport.
- The building consists of a garage that is buried below street level, ground floor and three floors.
- The construction system of the building is reinforced with concrete and is formed of solid floor slabs 16 cm thick, pillars and walls that carry vertical loads.
- The building is located on a 50 cm thick foundation counter slab.
- All horizontal seismic influences are received by reinforced concrete windshield gable walls, stair and elevator cores which are placed in both orthogonal directions.
- The following material qualities are provided – for concrete MB30, and for reinforcement GA240-360, RA400/500 and MAG500/560.
- The following installations and equipment are planned in the building:
- water supply and sewage
- electric power
- telecommunications
- Thermomechanics



