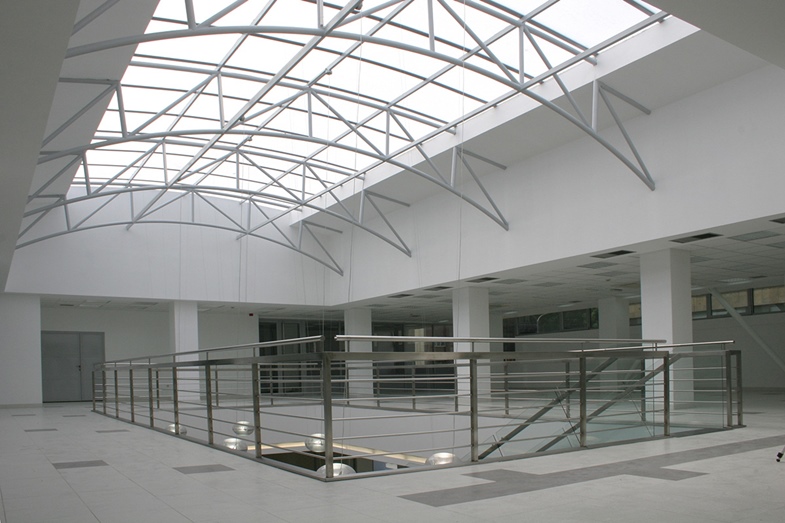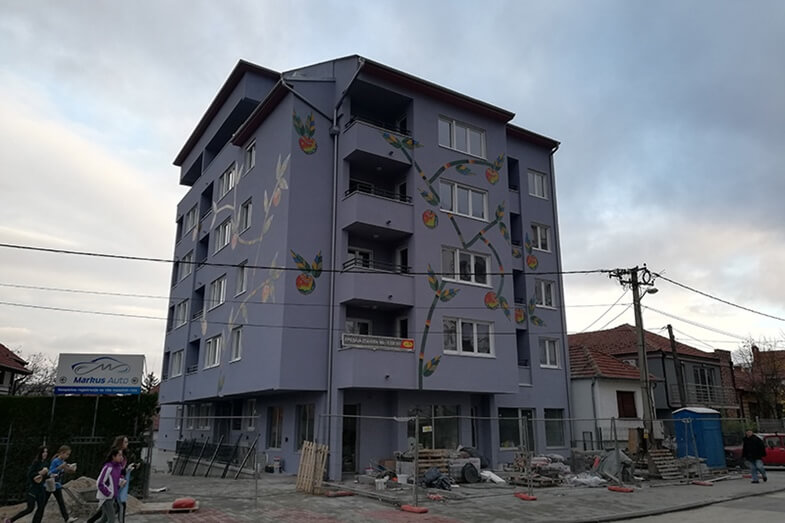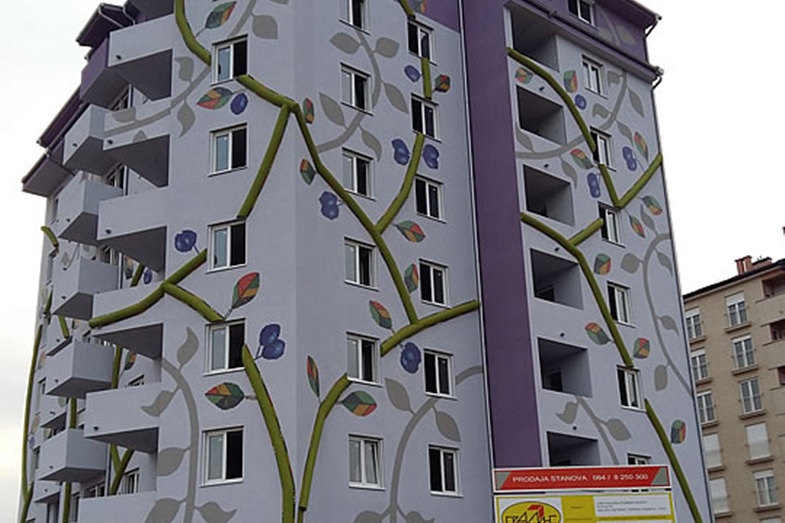
Erdoglija 3 – Kragujevac
Opis projekta
- Datum početka radova: 07/07/2016
- Datum završetka radova: 29/11/2017
Grading nastavlja sa izgradnjom objekata i stanova u Kragujevcu. Nakon završene zgrade kod Ysolitera i završetka 1.faze ,na datoj lokaciji predviđena je izgradnja kompletnog bloka tačnije 2. i 3. faze.
Na lokaciji Obilićeva 10 je projektovan Viseporodični stambeni objekat spratnosti Po+Pr+6S+Pk. Gabarit objekta je nepravilnog oblika, bruto površine tipskog sprata 630 m2.
Objekat sadrzi dve funkcionalne celine:
Podrumski deo je projektovan u funkciji garaže sa jednom ulazno/izlaznom rampom širine 5,0m. Osim parkiranja isprojektovan je i prostor namenjen ostavama za stanare U prizemlju će takođe biti obezbeđeno parkiranje. Stambeni deo je projektovan u svim višim etazama. Stambeni deo je projektovan tako da sprat sadrži dve garsonjere, pet dvosobnih i tri trosobna stana na svakoj etazi.
Unutrasnji zidovi između stanova su od armiranog betona d=20cm, giter blokova d=20cm i sendvič zida d=9cm+2cm+9cm ( giter blok+azmafon+giter blok). Zidovi unutar stana zidani su od giter bloka d=12cm. Zidovi se malterisu malterom d=2cm. Gletuju se i boje se poludisperzivnom bojom sa svim potrebnim predradnjama ( Zaštita kritičnih mesta u zidovim od pojave prslina ). U sanitarnim prostorijama zidovi se oblazu keramickim plocicama 1. klase u punoj visini. Zidovi u kuhinjama se oblazu keramickim plocicama od poda do visine 1.50m.
Fasadni zidovi su od armiranog betona d=20cm i giter blokova d=20cm. Preko AB. zidova se postavlja kamena vuna i stiropor d=12 cm kao termoizolacija, a zatim se na celoj površini fasade nanosi silikatno silikonska fasada.
Plafon Medjuspratna tavanica od armiranog betona d=20 cm obradjena je malterisanjem debljine 2 cm, gletovanjem i bojenjem poludisperzivnom bojom sa svim potrebnim predradnjama.
Podovi U svim prostorijama i komunikacijama projektovani su podovi po principu “plivajuceg” poda na sloju termoizolacionog materijala i odgovarajucih slojeva hidroizolacije. Podovi ulaza i zajedničkih prostorija na višim etazama su od keramickih plocica, dok su u stambenom prostoru podovi od keramickih plocica i laminatnog parketa.
Termoizolacija Fasadna termoizolacije je od kamene vune i stiropora d=12cm . Na prvom spratu je izolacija stanova d= 10 + 5=15cm.Na plafonu potkrovlja je projektovana termoizolacija od kamene vune marke d= 30cm, dok je na plafonu prizemlja projektovana ista termoizolacija d=10cm.
Hidroizolacija U objektu je projektovana hidroizolacija koja svojim tehnickim karakteristikama omogucava zastitu od: prodora vlage i vode u objekat, odnosno izolacije odcedne, kapilarne i vode pod pritiskom. U kupatilima i na terasama se izvodi dupla hidroizolacija ( na betonu+na ravnajućem sloju). Oko podruma objekta je postavljena drenaža.
Zvučna izolacija Međuspratne konstrukcije su obložene tvrdopresovanom kamenom vunom d=2cm + azmafonom d=1cm .
Lift. Objekat poseduje dva bešumna putnička lifta na električni pogon, nosivosti Q=630kg.
Grejanje. Grejanje je centralno, priključeno na gradsku toplanu. Svaki stan poseduje kalorimetar i termoglave na radijatorima,tako da je omogućena potpuna kontrola troškova.
Unutrašnja vrata. Okvir vrata je od čamovog masivnog drveta. Krilo je od drvenog okvira, duplo šperovano a ispuna je od natron saca. Vrata su obložena medijapanom u beloj boji.
Ulazna vrata u stanove Ram vrata je izradjen od drveta. Krila vrata cine: ispuna od iverice d=44m, obložena medijapanom d=6mm furnirana u hrastovim furnirom. Krilo vrata poseduje dve dihtung gume, iza okvira vrata se nalazi azmafon tako da vrata ispunjavaju sve zahteve vezane za akustiku. U kostur vrata se ugradjuje mehanizam sa bravom, zatvarač sa 5 tačaka zaključavanja, 4 šarke, ukrasno-zaštitni prihvatnici, aluminijumska ručica i kontrolno oko.
Prozori Jednokrilni fasadni prozor se izradjuje od plastičnih profila sa čeličnim nosačima po sistemu proizvođača u beloj boji. Prozor je zastakljen troslojnim niskoemisionim staklom staklom d=4+12+4+12+4mm i otvara se oko horizontalne i vertikalne ose. U sve prozore se ugrađuje dihtung traka od neoprenske gume po celom obimu.
Vrata Jednokrilna balkonska vrata se rade od plastičnih profila sa čeličnim nosačima po sistemu proizvođača u beloj boji. Vrata su zastakljena troslojnim niskoemisionim staklom d=4+12+4+12+4. Vrata se otvaraju oko horizontalne i vertikalne ose.
Video nadzor: Sistemom video nadzora omogućena je 24 časovna kontrola ulaznih holova, garaže, liftova i spoljnog dvorišta objekata . Svaki stan poseduje interfonski uređaj.
Ostale reference

Erdoglija 3 – Kragujevac
Opis projekta
- Start date: 07/07/2016
- End date: 29/11/2017
Grading continues with the construction of buildings and apartments in Kragujevac. After the completion of the building near Y solitaire and the completion of the 1st phase, the construction of a complete block – more precisely the 2nd and 3rd phases – is planned at the given location.
At the location of Obilićeva 10, a multi-family residential building with floors B + GF + 6 floors + attic was projected. The size of the building is irregular in shape, with a gross floor area of 630 m2.
The building consists of two functional units:
The basement is designed as a garage with one entrance/exit ramp 5.0 m wide. In addition to parking, there is also a space designed for residents to store their things there.
Parking will also be provided on the ground floor. The residential part is designed in all higher floors. The residential part is designed so that the floor contains two studios, five 2-room and three 3-room apartments on each floor.
Inner walls between the apartments are made of reinforced concrete d=20 cm, hollow clay blocks d=20 cm and sandwich walls d= 9 cm + 2 cm + 9 cm (hollow clay block + Azmafon sound insulation + hollow clay block). The walls inside the apartment are made of hollow clay block d=12 cm. The walls are plastered with plaster d=2 cm. They are smoothed and painted with semi-dispersion paint with all the necessary pre-treatments (Protection of critical places in the walls from cracks). In the sanitary rooms, the walls are covered with 1st class full-height ceramic tiles. The walls in the kitchens are covered with ceramic tiles from the floor to a height of 1.50 m.
Facade walls are made of reinforced concrete d=20 cm and hollow clay blocks d=20 cm. AB. walls are covered with stone wool and styrofoam d=12 cm which serves as thermal insulation, and then on the entire surface of the facade is applied silicate silicone facade.
Ceilings – The mezzanine ceiling of reinforced concrete d=20 cm has been treated with 2 cm thick plastering, smoothing and painting with semi-dispersion paint with all the necessary pre-treatments.
Floors – In all rooms and communications, floors are designed according to the principle of „floating“ floor on a layer of thermal insulation material and appropriate layers of hydro isolation materials. The floors of the entrance and common rooms on the higher floors are made of ceramic tiles, while the living space is covered with ceramic tiles and laminate flooring.
Thermal insulation – Facade thermal insulation is made of stone wool and Styrofoam d=12 cm. On the first floor, the insulation of the apartments is d = 10 + 5 = 15 cm. On the attic ceiling, thermal insulation made of stone wool brand d=30 cm is projected, while on the ground floor ceiling is projected the same thermal insulation of d= 10 cm.
Hydro isolation – Hydro isolation has been designed in the building, which with its technical characteristics enables protection against penetration of moisture and water into the building, ie insulation of draining, capillary and water under pressure. In the bathrooms and on the terraces, double waterproofing is performed (on concrete + on a leveling layer). Drainage has been installed around the basement of the building.
Hydro isolation – There is hydro isolation designed in the building and it – with its technical characteristics – enables protection against the penetration of moisture and water into the building, i.e., insulation of draining, capillary water, and water under pressure. There is double hydro isolation in the bathrooms and on the terraces (on concrete + on a leveling layer). Drainage has been installed around the basement of the building.
The sound insulation – The mezzanine structure is covered with stone wool d=2 cm + Azmafon sound insulation d=1 cm.
Elevator – The building has two noiseless electric passenger elevators, load capacity Q = 630kg.
Heating – Heating is central, connected to the city heating plant. Each apartment has a calorimeter, as well as thermostatic heads on the radiators, thus enabling complete cost control.
Inner door – The door frame is made of solid pine wood. The wing is made of a wooden frame, double plywood and the filling is made of kraft honeycomb. The door is covered with white MDF
Entrance door for apartments – The door frame is made of wood. The door wings consist of: plywood filling d=44 m, covered with MDF d=6 mm veneered in oak veneer. The door wing has two rubber seals, behind the door frame there is Azmafon sound insulation so that the door meets all the requirements related to acoustics. The mechanism of the door is fitted with a lock mechanism, a lock with 5 locking points, 4 hinges, decorative-protective holders, an aluminum handle and a spyhole.
Windows – The single-wing facade windows are made of plastic profiles with steel girders, and according to the manufacturer’s system they are in white. The windows are glazed with three-layer low-emission glass with glass d= 4 + 12 + 4 + 12 + 4 mm and they open around the horizontal and vertical axis. All windows are fitted with neoprene rubber sealing tape around the entire circumference.
Doors – Single-wing balcony doors are made of plastic profiles with steel girders, and according to the manufacturer’s system they are in white. The door is glazed with three-layer low-emission glass d= 4 + 12 + 4 + 12 + 4 mm. The doors open around a horizontal and vertical axis.
Video surveillance – The video surveillance system enables 24-hour control of the entrance hall of the building, garage, elevators and the yard of the building. Each apartment has an intercom device.


























