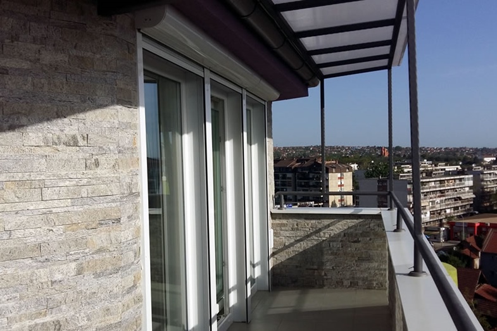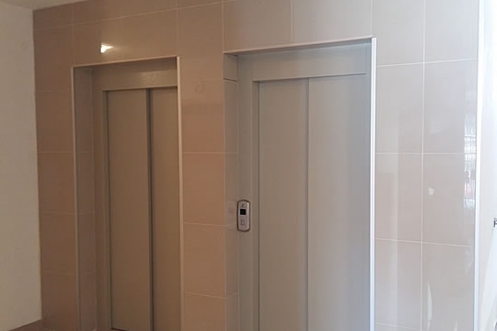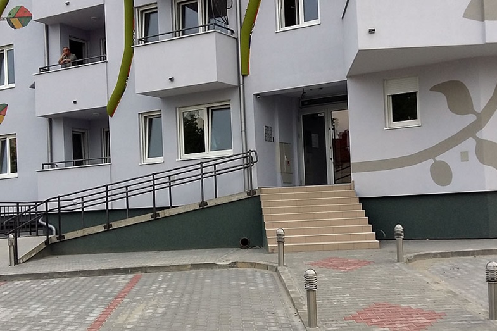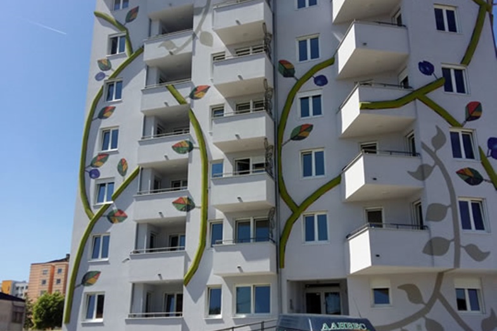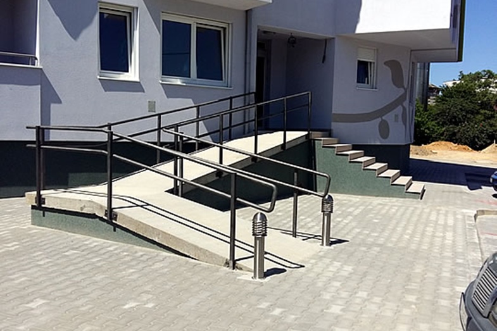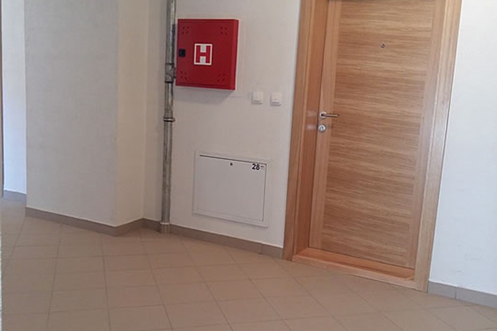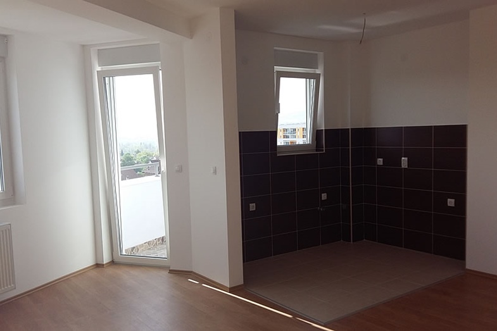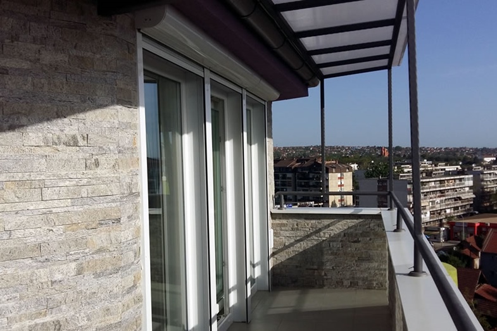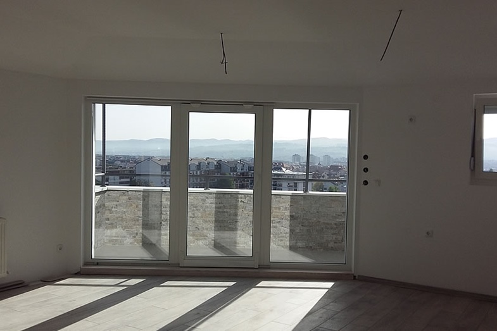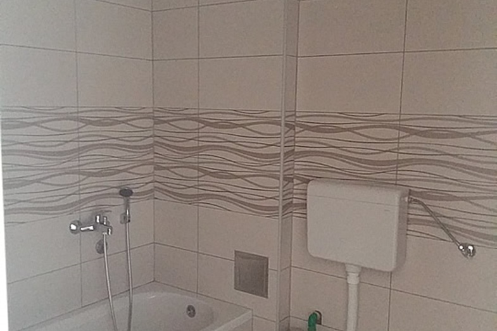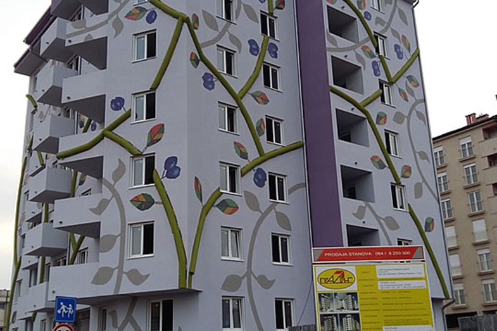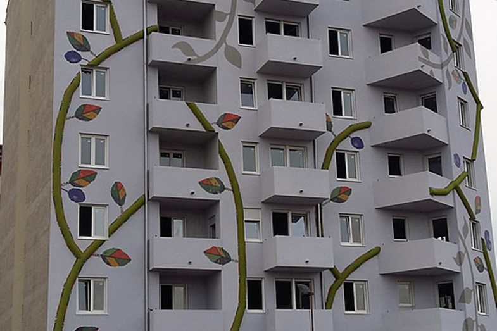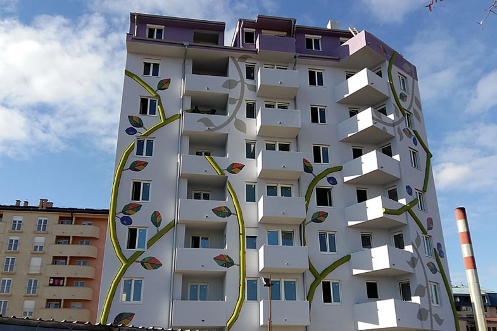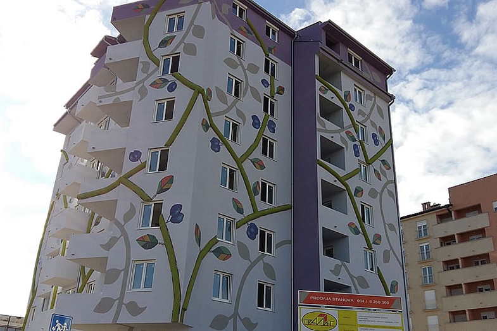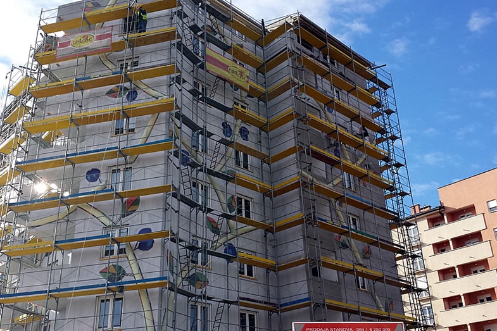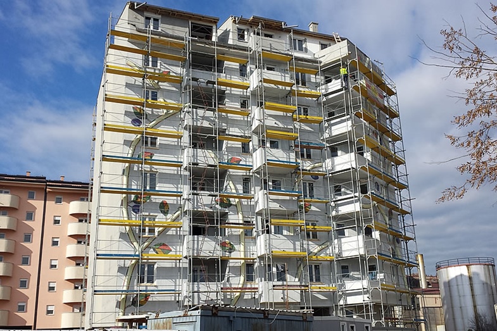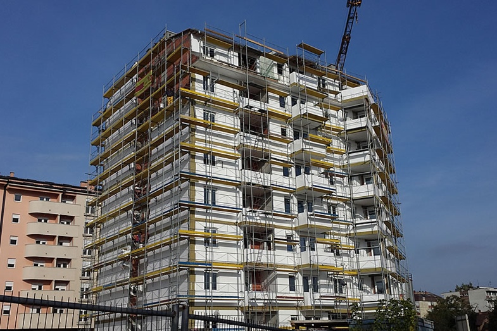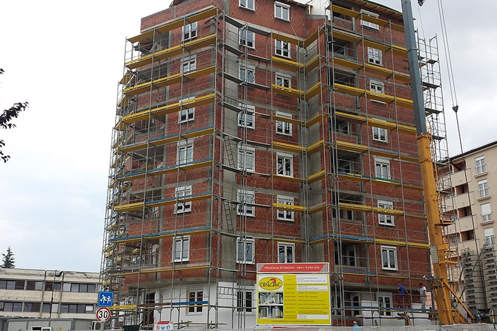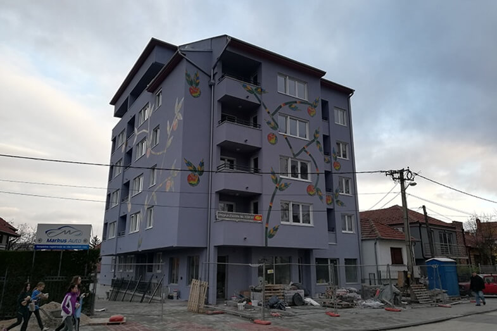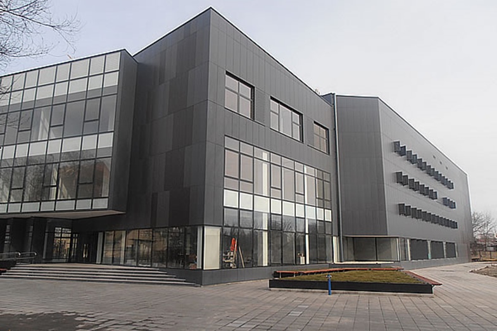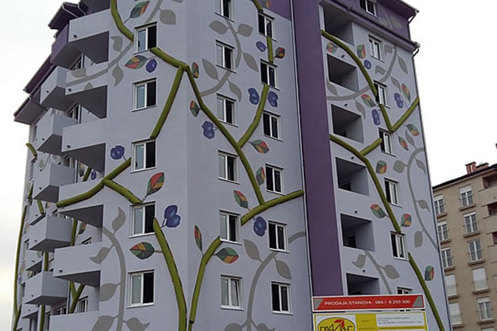
Business-residential building Erdoglija
Project description
- Gross area: 6.018 m2
- Floors: Po+Pr+6s+Pk
- The plan extraction provides the possibility of building multi-family residential buildings whose dominant purpose is housing. The construction of a complete block in three phases is planned at the given location. In addition to the residential building, there are buildings of similar dimensions and number of floors.
- A multi-family residential building with floors B + GF + 6 floors + attic was designed on the site. The size of the building is rectangular in shape with a gross ground floor area of 315 m2, and on the higher floors with bay windows and terraces, the total gross area is 330 m2.
- The building consists of two functional units:
- The basement is designed on the underground floor as a garage in phase 1 with one entrance/exit ramp. The underground floor contains 10 parking spaces. In addition to parking, a space intended for a thermal substation has been designed, as well as a block with storage…
- The residential part is designed on the ground floor and all higher floors. The residential part is designed in a way that the floor contains one studio, two two-room apartments and two three-room apartments on each floor. The studios contain a hallway, living room with dining area and kitchen, bathroom and terrace. Two bedroom apartments contain: hallway, bedroom, living room with dining area and kitchen, bathroom and terrace, while three bedroom apartments contain: hallway, two bedrooms, living room with dining area and kitchen, bathroom and terrace. The organization of the space in the attic and ground floor barely has any differences from the standard floors.
