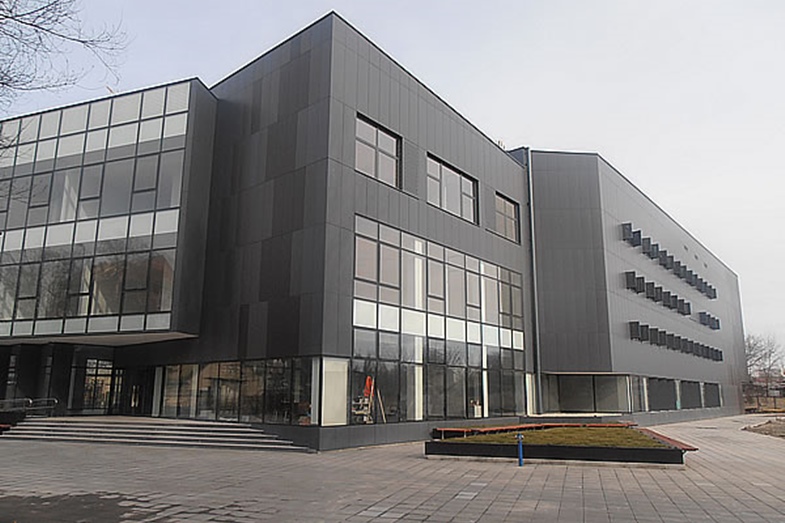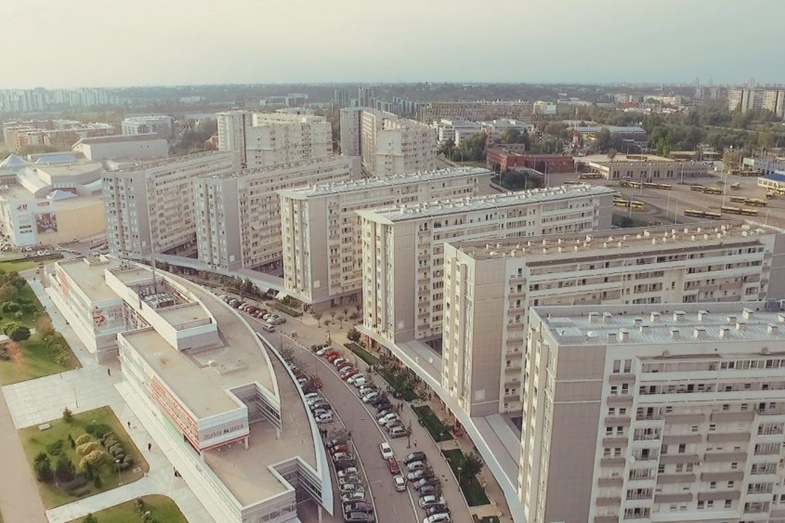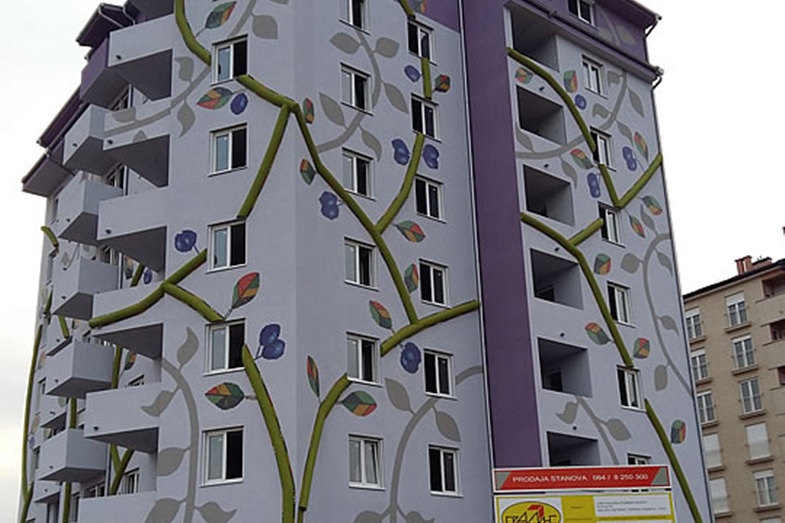
Savina – Herceg Novi
Opis projekta
- Objekat: Rezidencijalni stambeni objekat apartmanskog tipa
Navedeni objekat reprezentatuje sintezu svih aktivnosti kojima raspolže Grading: arhitektonskog projektovanja i izvođenja svih završnih radova, inšenjeringa za instalaterske radove, projektovanja i opremanja enterijera po sistemu ’ključ u ruke’.
Objekat je spratnosti S+P+1+Pot orijentacione površine oko 450 m2.
Preko zajedničkog stepeništa pristupa se luksuznim apartmanima površine oko 100 m2 u prizemlju, I spratu i potkrovlju, dok je za dva manja gostinska apartmana u suterenu ulaz obezbeđen direktno iz dvorišta. U suterenu su zajedničke tehničke prostorije, kao i zajednička perionica.
Luksuzni apartmani su podeljeni na dva bloka: dnevni sa lođama sa pogledom na more i noćni: spavaće sobe sa pripadajućim terasama.
U dvorištu je takođe obezbeđen parking prostor za dva automobila.
Rezidencijalni stambeni objekat apartmanskog tipa lociran je u elitnom delu Herceg Novog, na Savini. Objekat je preuzet u sivoj fazi, odnosno sa završenom konstrukcijom i prema zahtevima Investitora trebalo je materijalizovati objekat i opremiti enterijere u duhu moderne arhitekture, a pritom poštujući arhitekturu i karakteristike pomenutog područja.
U tu svrhu u materijalizaciji objekta korišćeni su tradicionalni elementi i materijali, interpretirani kroz jezik moderne arhitekture
Fasada: U spoljašnjem oblikovanju za materijalizaciju suterena je korisćen kamen – Danilovgradska bunja, koja je odlika ovog okruženja u modernom-minimalističkom slogu. Takođe su korišćeni mediteranski elementi kao što su kamene sembrane i skure na prozorima, kameni elementi na lukovima i terasama, ističući kontekstualnost objekta. Jos jedan element pozajmeljen iz okruzenja su i pergole na terasama od lameliranog drveta. Boje su izvučene iz okruženja: zelena boja kao boja zelenila, boja drveta, bela, bež i boje peska.
Unutrašnji zidovi: U enterijerima se kao zidna obloga javlja kamen, kao tradicionalni materijal u kombinaciji sa modernističkim nameštajem i opet naglašava vezu staro-novo. Zidna keramika u kupatilima je sa cvetnim motivima i podražava ukrasno bilje Mediterana.
Podovi: Za podnu oblogu korišćena je keramika boje peska sa teksturom kamena u tradicionalnom ’Ruskom’ slogu. Za stepeništa su kao detalji korišćeni kameni mozaici.
Parterno resenje: Dvorišta i prilazi su obrađeni štampanim betonom, kojim su obrađene i žardinjere sa zelenilom.

Savina – Herceg Novi
Project description
- Object: Apartment-type residential building
The building represents the synthesis of all activities available to Grading: architectural design and execution of all finishing works, engineering for installation works, design and furnishing of the interior according to the turnkey system.
The building has floors B + GF + 1 floor + attic with an orientation area of about 450 m2.
Luxury apartments of about 100 m2 are accessed via a staircase on the ground floor, first floor, and attic, while there is an entrance for two smaller guest apartments in the basement which is provided directly from the yard. In the basement, there are common technical rooms, as well as a common laundry room.
Luxury apartments are divided into two blocks: day block – with loggias overlooking the sea and night block – bedrooms with terraces.
There is a parking space for two cars in the yard.
The apartment-type residential building is located in the elite part of Herceg Novi, in Savina. The building was taken over in the gray phase, i.e., with the completed construction and according to the requirements of the Investor, the building should have been materialized and the interiors equipped in a modern architecture style, while still taking into account the architecture and characteristics of the mentioned area.
For that purpose, for the materialization of the building, traditional elements and materials were used, but they were interpreted through the language of modern architecture.
- Facade: Stone was used in the external design for the materialization of the basement – Danilovgradska bunja, which is a characteristic feature of this environment in a modern-minimalist style. Mediterranean elements were also used, such as stone shutters on the windows, stone elements on the arches and terraces, emphasizing the contextuality of the building. Another element borrowed from the environment are the pergolas on the terraces made of laminated wood. The colors are extracted from the environment: green as the color of green, the color of wood, white, beige and the color of sand.
- Interior walls: In the interiors, the stone appears as a wall covering, as a traditional material in combination with modernist furniture, and again emphasizes the old-new connection. The wall ceramics in the bathrooms have floral motifs and imitate the ornamental plants of the Mediterranean.
- Floors: Sand-colored ceramics with a stone texture in the traditional ‘Russian’ style were used for the floor covering. Stone mosaics were used as details for the stairs.
- Ground floor solution: Yards and driveways are treated with printed concrete, which is also used to use jardinieres with greenery.






