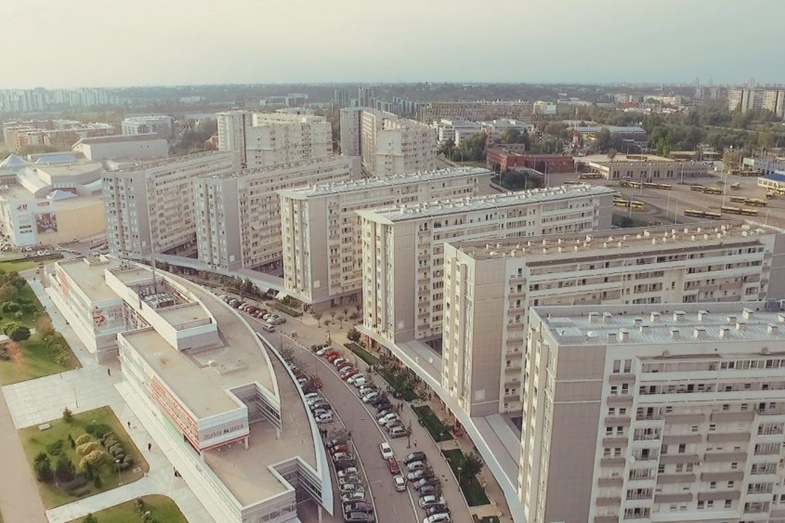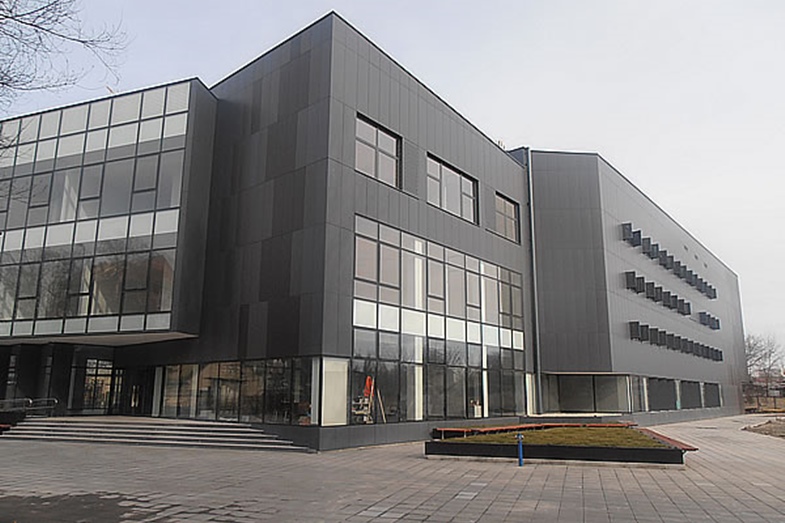
Reconstruction of the hall of the Cultural Center Mionica
Project description
- Type of work: Reconstruction and adaptation of the hall
- Hall capacity: 210 seats
- Hall area: 400 m2
In the period October-December, the construction company Grading LLC carried out works on the reconstruction of the hall of the Cultural Center in Mionica. The hall has been reconstructed with the most modern materials and new technologies for waterproofing.
The project included the following works:
- breaking the existing mortar from the walls, demolishing the existing floor, and drilling openings in the reinforced concrete walls for the passage of new installations;
- production of complete waterproofing of the existing floor slab and perimeter walls – construction of a new AB sloping slab over the existing one with extraction in high gloss as preparations for the production of the final layer of the floor;
- production of a new installation of low and strong current – enabling the ventilation of the building with the installation of fire dampers on all channels;
- plastering of walls and part of the ceiling with „rolo akril“ decorative plaster as a finishing;
- production of steel construction/lighting bridge for installation of equipment;
- installation of the suspended ceiling of fire-resistant gypsum fireproof cardboard whose fire resistance is F60 with appropriate thermal insulation made of stone wool;
- production of the final layer of the epoxy floor;
- installation of electrical and mechanical accessories;
- installation of seats;
- installation of new AL facade hardware.







