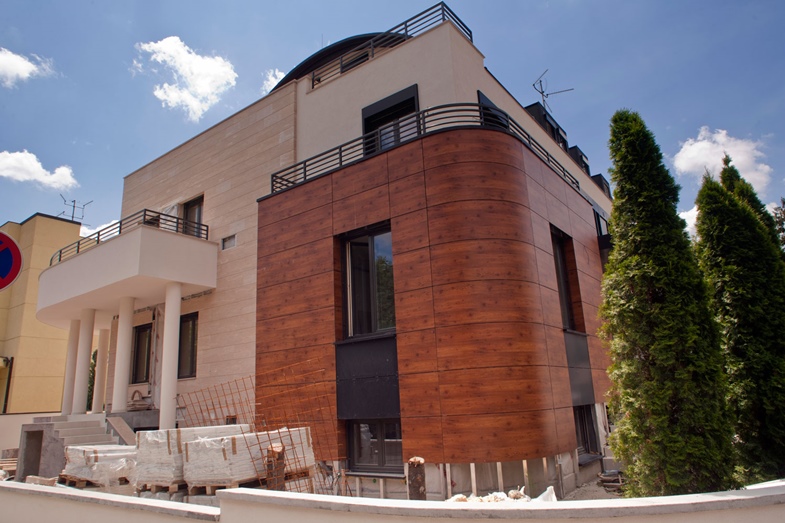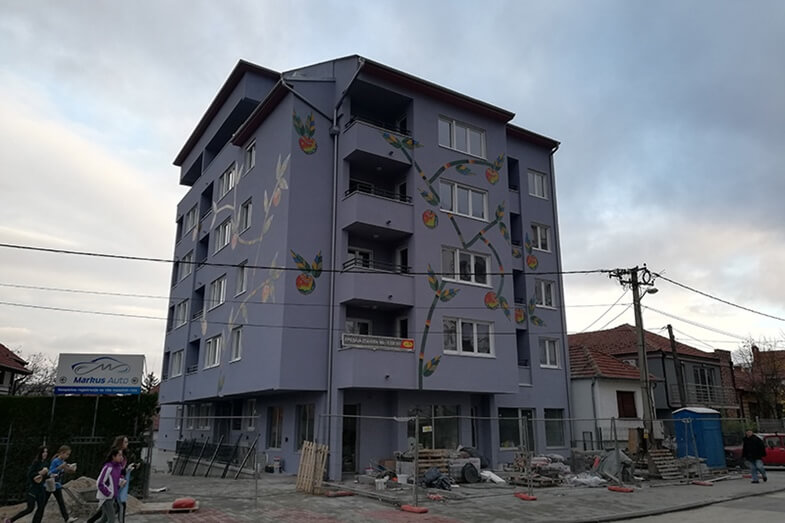
Preschool institution “R. MILJKOVIĆ ”, Despotovac
Project description
- Execution period: 120 days
- Object: Kindergarten, “Rada Miljković”, Despotovac
The projected building has GF + 1 floor. Construction of the facility began a few years ago by another contractor, but it was stopped after some time. During that period, a part of the construction was built.
Grading LLC is currently performing construction works, craft works and exterior decoration works in order to bring the facility to its intended purpose. The building consists of two floors with the following rooms: Living rooms for children, central dining room, kitchen and boiler room.
Construction methods:
- The construction system of the building is a reinforced concrete skeletal system.
- The mezzanine construction is a light prefabricated slab – “fert” ceilings.
- The walls are made of hollow clay block with demit facade and insulation in the form of styrofoam class AF 5 cm.
- The roof construction is according to the chair system, and a tile is used as a cover.
- All floors are made of stone wool and a leveling layer. Ceramics and laminate are laid on the floors.
- Partition walls – except for the parts which are covered with ceramics, they are smoothed and painted with semi-dispersion paint.
- Partition walls are made of hollow clay block d = 10 cm.
- The ceilings are smoothed and painted with semi-dispersion paint.







