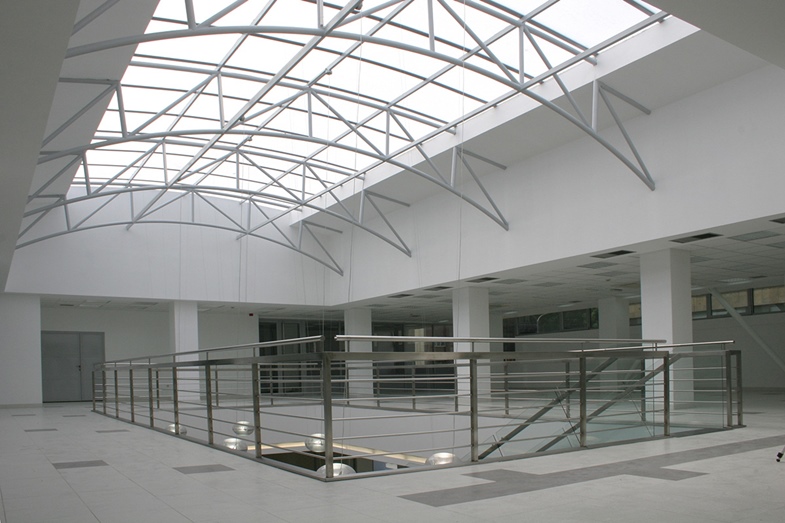
BRB Stepa Stepanović 2v
Project description
- Gross area: 11000 m2
- Number of apartments: 128
- The projected facility is located on the construction plot CP 2, which is in the northwest part of the complex. According to the purpose, the building is business and residential with an underground garage. It consists of three buildings of different floors.
- Floors of building 3 are a basement, ground floor, five floors and a withdrawn floor. (B + GF + 5 floors + WF). Floors of buildings 1 and 2 are a basement, ground floor, six floors and a withdrawn floor (B + GF + 6 floors + WF). The terrain on which the building is projected is sloping.
- Building 1; Building 2; Building 3.
- Floors: B + GF + 6 floors + WF; B + GF + 6 floors + WF; B + GF + 5 floors + WF.
- Gross area of the building: 11,000 m2
- Number of apartments: 128
- Number of premises: 5
- Number of projected garage spaces: 28
The building is based on a reinforced concrete foundation slab and piles. The foundation slab lies on a base of lean concrete, over which waterproofing is placed, which surrounds the foundation slab and walls on all sides up to a height of 30 cm above the ground. The structural system of the building is a reinforced concrete skeletal system. The vertical elements – pillars are at ranges of 280, 540, 560 and 600 cm. The mezzanine structure is a reinforced concrete slab d=20 cm. The stair core and the elevator shaft are made of reinforced concrete. The roof construction is a reinforced concrete slab, the roof slope is 10% -14.5%, and the roof covering is made of steel plasticized flat sheet metal on a board formwork with waterproofing.
- External processing
- Facade walls are made of brick, thermo block, d=38 cm, plastered on both sides. In the part where the concrete wall on the facade is reinforced, the wall is insulated with 8 cm of thermal insulation and surrounded by a semi-block of 10 cm. The facade walls are painted on the outside with facade paint, and on the inside, they are also painted with dispersive paint. Finishing of concrete beams and pillars on the terrace is done with facade paint. Plinths of the building are finished with thin-layer silicone decorative plaster of granular structure. The roof covering is a plasticized steel sheet. Exterior carpentry on the apartments is PVC, aluminum on the entrance and shops, black locksmithing on the stair railings, terraces, basements and technical rooms. The curtains are provided as eslinger blinds made of plastic in a PVC box.
- Interior processing
- Floors: In all rooms, dining rooms, hallways and entrances there is 1st class classic parquet of steamed beech, which is varnished as a final layer.
- In kitchens, bathrooms, toilets and pantries, the floor is made of ceramic tiles, domestic production.
- Walls: The walls in the living space, except for the parts covered with ceramics, are smoothed and painted with semi-dispersion paint.
- In the kitchens, part of the working elements are ceramic tiles from 0.8 to 1.6 m high. The walls of the hydrophore plant premises are covered with ceramic tiles up to a height of 1.50 m, the wall above is painted with water paint. The walls of the other rooms are whitewashed twice, without prior treatment.
- Ceilings: In residential areas, the ceilings are smoothed and painted with semi-dispersion paint. The ceilings on the loggias and terraces are painted with facade paint. The ceilings of the entrance, windshield and stairwell should be smoothed and painted with acrylic paint. Ceilings of basement common and technical rooms should be painted with water paint or painted twice.
- Interior carpentry: Interior carpentry is in accordance with JUS (Yugoslavian standard), double-coated, painted and varnished, with door frames and bumpers. The entrance door to the apartments is full, thermally and soundproofed (30-34 dB, 1st class), equipped with a spyhole, security chain and number. The thresholds on all entrance doors are made of beech wood, as well as where there is a difference in the type of floor.
- Locksmithing: Entrance doors, windshield doors and facade joinery on the premises, are made of aluminum profiles, glazed with thermal insulation glass, according to the principle of interrupted thermal bridge. All other doors, windows, fences, etc. are made of black locksmithing painted with oil paint. The fire doors are in accordance with the regulations and the fire study.
- Floors: In all rooms, dining rooms, hallways and entrances there is 1st class classic parquet of steamed beech, which is varnished as a final layer.
- The building is based on a reinforced concrete foundation slab and piles. The foundation slab lies on a base of lean concrete, over which waterproofing is placed, which surrounds the foundation slab and walls on all sides up to a height of 30 cm above the ground.
- The roof construction is a reinforced concrete slab, the roof slope is 6% and the roof covering is made of plasticized flat sheet steel on a board formwork with waterproofing.
- The designed facility should be equipped with:
- Plumbing and sewage installations;
- High current electrical installations;
- Telephone, cable TV and intercom installations, as well as fire alarm installations;
- Mechanical installations;
- Electric elevator;
- Water and sewage verticals are divided into the ceiling of the garage, from where they are led to the external manholes before connecting to the city network.
- Electrical cabinets of weak and strong electricity are located on the ground floor.
Building 2v (consisting of building 1, 2, and 3) all adequate fire-fighting measures were applied for that type of building.



