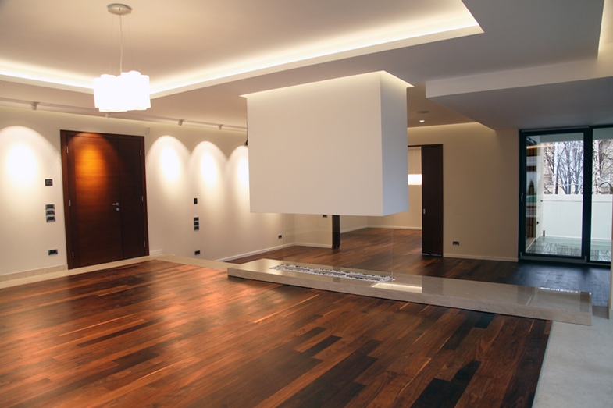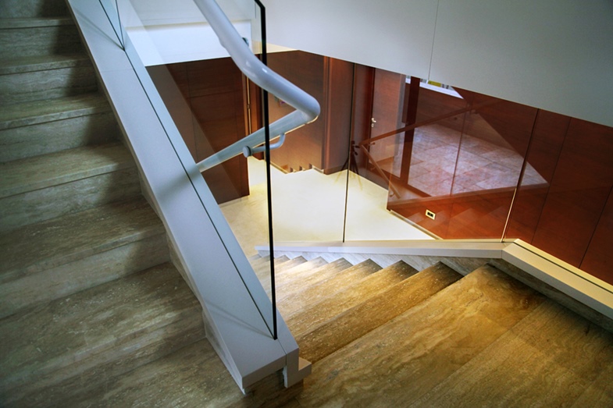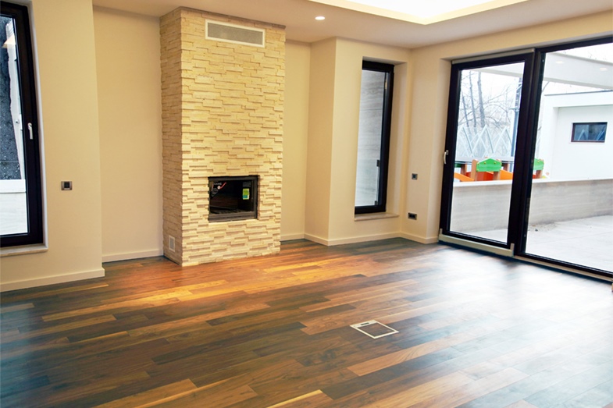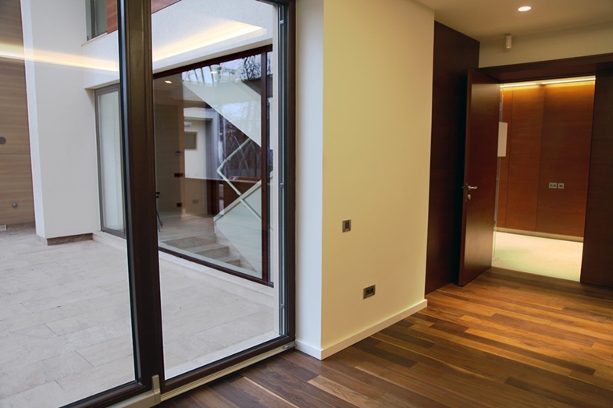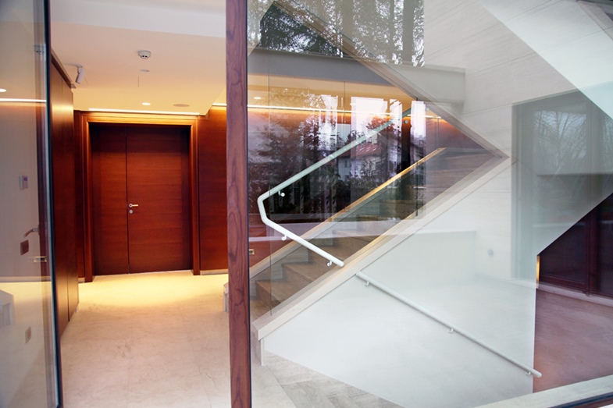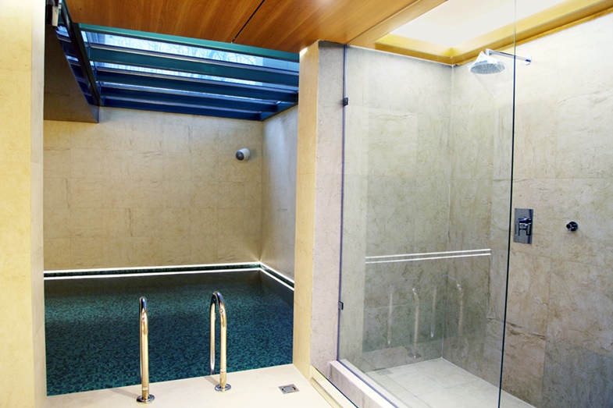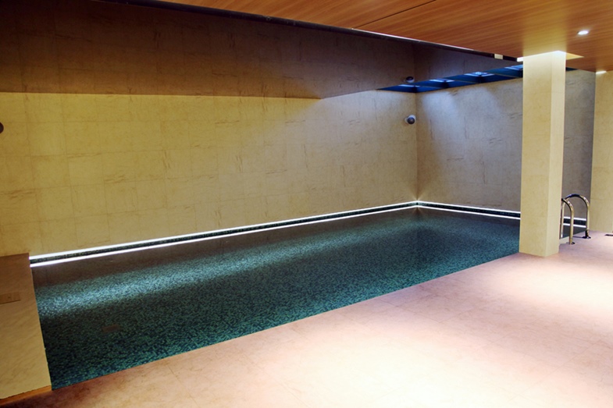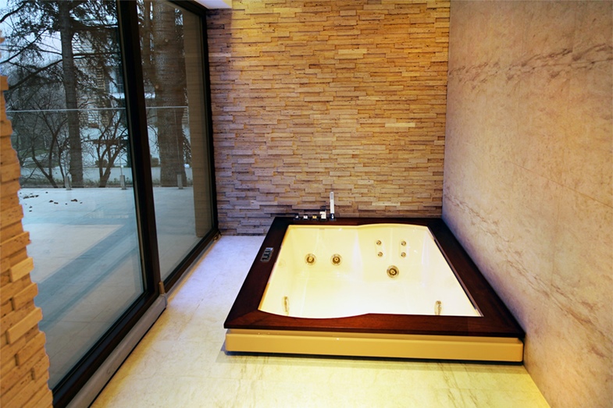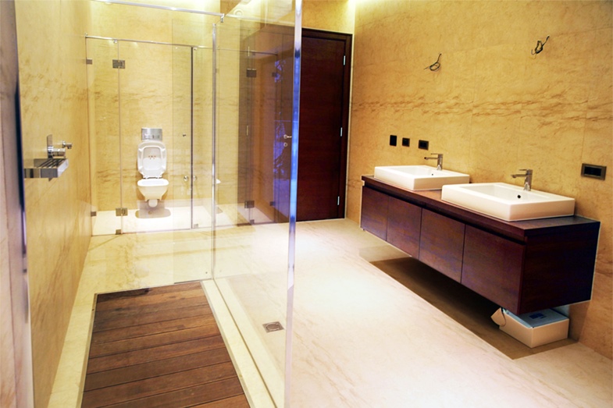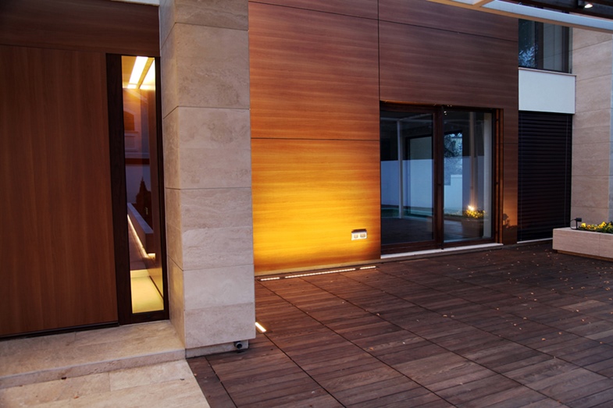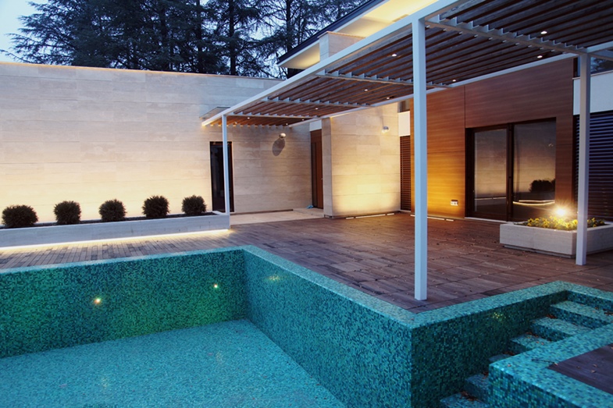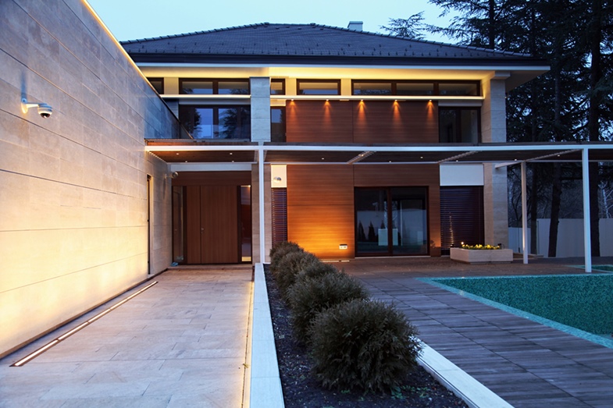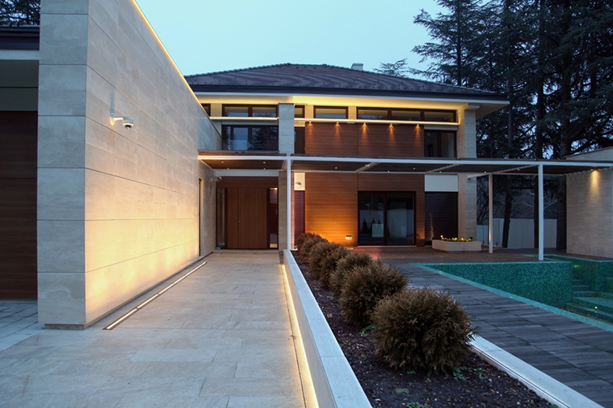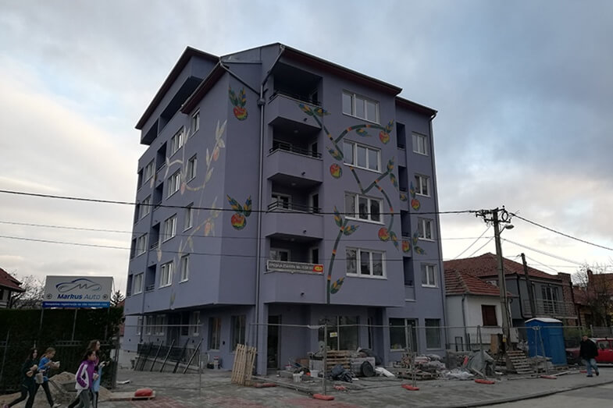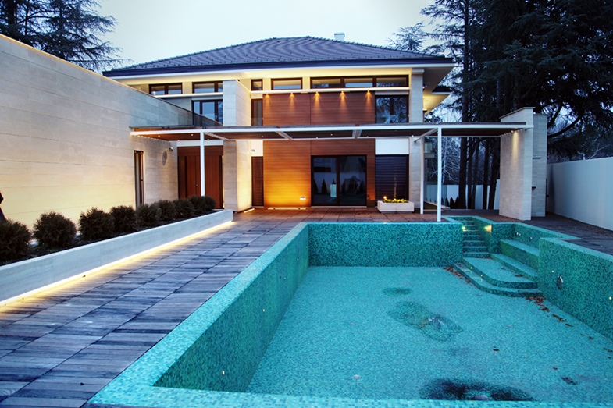
Villa Ana
The architectural solution originated from the modern characteristics of the newer Belgrade residential architecture, as well as the investors’ requirements. In the basement of the building, there is a garage with cushy spaces for 4 vehicles and a technical room. The car entrance to the garage has been designed over a car ramp, from Smetanine Street.
On the right side there is a living area: living room and dining room.
On the left side, opposite the dining room, there is a spacious kitchen with storage space. The living room is divided into two parts by section elevation. On the left side of the basic communicative axis in the front part, closer to the entrance to the building, there is a block with a library and a guest room with a bathroom.
Towards the south side in the front part of the plot, to the right side, there is an outdoor pool.
In the northern part of the plot behind the building (in relation to the entrance to the building), there is a smaller ground floor service building.
On the first floor of the main building, three bedrooms with attached bathrooms have been designed.
There is a shallow gable roof with a common eaves
The structural elements of the building are made in a combination of concrete, reinforced concrete, hollow clay blocks and bricks.
The foundation is performed on a foundation slab.
The constructive system is mixed, skeleton and massive.
The walls in the basement are reinforced concrete, while on the other floors they are made of hollow clay blocks with horizontal and vertical cerclage.
The partition walls are made of hollow bricks 12 cm with AB cerclage 20 cm high in the thickness of the wall at the heights of the lintel. The roof construction is wooden.
WALLS: Facade walls are made of 25 cm clay blocks with 8 cm thermal insulation, 2 cm of air space and cladding in three variants: natural stone slabs, composite material type “fundermax” with panels in wood design and walls with white acrylic finish.
The partition walls are made of hollow bricks 12 cm plastered on both sides and finally painted with semi-dispersion paint.
The facade of the auxiliary building is a combination of glazed surfaces and wall support that are finished with facade bricks and white acrylic paint.
CARPENTRY AND LOCKSMITH: Facade locksmith is anodized aluminum with thermal break and doubles low-emission glass package filled with argon.
The interior carpentry is: double-glazed MDF door, while the entrance door is metal with a security system, covered with MDF and laminate, which is in the color chosen by the designer.
FLOORS: The floors are made of quality ceramics, granite ceramics inside and a combination of fired granite slabs and composite materials of the “compo wood” type on the outside. The ceramics are imported (from Italy and Spain). The parquets are “S” class.
CEILINGS: Machine plaster on a gypsum base and finally painted with semi-dispersion paint.
GUTTERS: Gutters and gutter verticals are made of painted steel sheets. The trim is made of the colored aluminum sheets according to the designer’s choice.
ROOF: The roof covering is a prefabricated flat roofing sheet.
