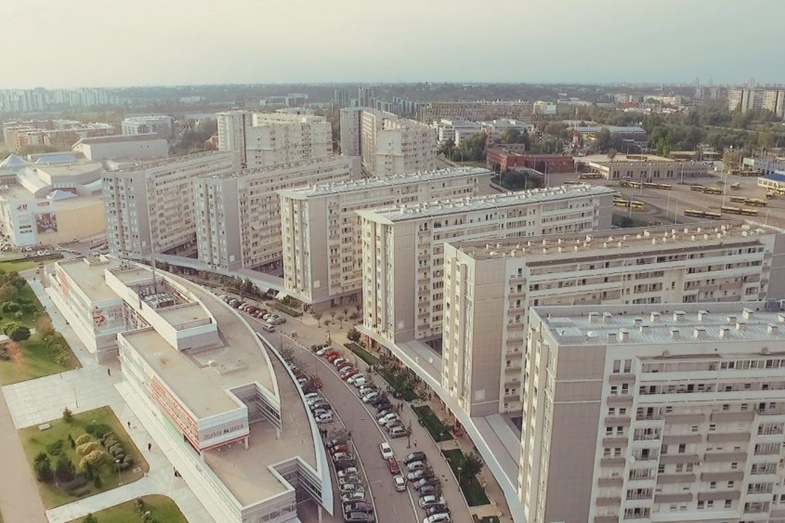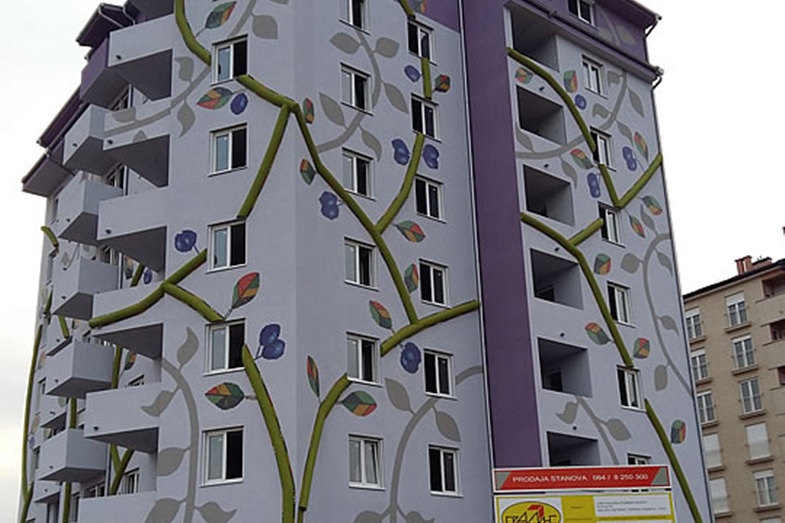
SPO Lamartinova
Project description
- Floors: garage + GF + 5 floors + gallery
- Gross area: 3300 m2
- The residential building at 19 Lamartinova Street is located in the very center of the municipality of Vračar, behind the temple, and is exclusive for both business and residential units.
- The building consists of floors: garage + GF + 5 floors + gallery with an approximate gross area of about 3,300 m2.
- Level -1 is reserved for garages that are accessed via a ramp in one part, and in the other part via Autolift located in the rear of the building.
- The ground floor is organized with its front side (side to the street) as an exclusive business space, while the residential part of the ground floor is located in the back of the building. It is characteristic that at the very bottom of the building on the ground floor there is a green terrace that has an area of 80m2.
- On the I, II, III and IV floors three luxury apartments are planned. It is also interesting that there are as many as two elevators on three apartments per floor. The apartments are 85.5 m2, 96 m2 and 110 m2.
- On the V and secluded floor there are two apartments, 186 and 120m2, which practically have their own elevator.
- On the 5th and secluded floor there are two apartments, 186 m2 and 120m2, which practically have their own elevator. the ground level is made of concrete d=20 cm. The structural system is a reinforced concrete panel with load-bearing vertical elements d=20 cm.
- The mezzanine structure is reinforced concrete with bearing in both directions d=20 cm.
- The complete reinforced concrete structure is made of DOKA system formwork.
- Walls: Facade walls are sandwich walls composed of reinforced concrete wall, i.e., hollow clay block d=20 cm, styrofoam d=6 cm, brick wall d=12 cm and artificial stone.
- The interior walls are made of hollow clay blocks d = 20 cm, and bricks d=12 cm and machine-plastered in the Rofix-mortar system.
- Floors: All floors are in the system of floating floors: Styrofoam d=2 cm with cement layer and appropriate finishing depending on the purpose of the room.
- Insulations: Horizontal and vertical waterproofing of the building was done with Bentofix (Austrian), and insulation of green terraces and roofs with “Sika plan” foil.
- The waterproofing of the bathroom is based on polymer-cement coatings (Izomat).
- Thermal and sound insulation is made of tarapor thermal insulation plates d=6 cm, heated from unheated spaces, while the thermal insulation of apartments is made of styrofoam of various thicknesses depending on the position and purpose of individual rooms.
- Facade: The facade is made in the Rofix system: mortar with glue and mesh protected with a primer and finished with Si & Si paint.



